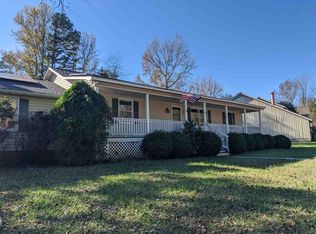Sold co op member
$275,000
124 Sunrise Rd, Spartanburg, SC 29302
3beds
1,497sqft
Single Family Residence
Built in 2020
0.33 Acres Lot
$279,100 Zestimate®
$184/sqft
$1,778 Estimated rent
Home value
$279,100
$265,000 - $293,000
$1,778/mo
Zestimate® history
Loading...
Owner options
Explore your selling options
What's special
Welcome to this charming 3-bedroom, 2-bath home set on a spacious 0.35-acre lot. This well-maintained home offers a comfortable open-concept layout with lots of natural light throughout. The living room features beautiful exposed wood beams and a gas-burning fireplace, creating a warm and inviting space to relax. The kitchen flows easily into the main living areas, making it great for everyday living and entertaining. The primary bedroom includes a large walk-in closet and an en-suite bathroom with a walk-in shower for added convenience. You'll also appreciate the separate walk-in laundry room and attached 2-car garage. Step outside to enjoy the generous backyard, complete with a fire pit—perfect for evenings with family and friends. With a comfortable layout, thoughtful features, and a great outdoor space, this home is ready for its next chapter.. Come see all it has to offer!
Zillow last checked: 8 hours ago
Listing updated: August 19, 2025 at 11:48am
Listed by:
ANGIE NORTHROP 864-449-6064,
Agent Group Realty
Bought with:
Natalia Yarmolik, SC
Shulikov Realty & Associates
Source: SAR,MLS#: 326202
Facts & features
Interior
Bedrooms & bathrooms
- Bedrooms: 3
- Bathrooms: 2
- Full bathrooms: 2
Primary bedroom
- Level: First
- Area: 180
- Dimensions: 12x15
Bedroom 2
- Level: First
- Area: 132
- Dimensions: 11x12
Bedroom 3
- Level: First
- Area: 132
- Dimensions: 11x12
Dining room
- Level: First
- Area: 143
- Dimensions: 13x11
Kitchen
- Level: First
- Area: 132
- Dimensions: 12x11
Laundry
- Level: First
- Area: 36
- Dimensions: 6x6
Living room
- Level: First
- Area: 224
- Dimensions: 16x14
Patio
- Level: First
- Area: 36
- Dimensions: 6x6
Heating
- Forced Air, Electricity
Cooling
- Central Air, Electricity
Appliances
- Included: Dishwasher, Disposal, Cooktop, Free-Standing Range, Microwave, Electric Water Heater
Features
- Ceiling Fan(s), Fireplace, Ceiling - Smooth, Open Floorplan, Split Bedroom Plan, Coffered Ceiling(s)
- Flooring: Luxury Vinyl
- Has basement: No
- Has fireplace: Yes
- Fireplace features: Gas Log
Interior area
- Total interior livable area: 1,497 sqft
- Finished area above ground: 1,497
- Finished area below ground: 0
Property
Parking
- Total spaces: 2
- Parking features: 2 Car Attached, Secured, Driveway, Attached Garage
- Attached garage spaces: 2
- Has uncovered spaces: Yes
Features
- Levels: One
Lot
- Size: 0.33 Acres
- Features: Corner Lot, Level, Sloped
- Topography: Level,Sloping
Details
- Parcel number: 7181600100
- Other equipment: Irrigation Equipment
Construction
Type & style
- Home type: SingleFamily
- Architectural style: Ranch,Craftsman
- Property subtype: Single Family Residence
Materials
- Stone, Vinyl Siding
- Foundation: Slab
Condition
- New construction: No
- Year built: 2020
Utilities & green energy
- Sewer: Public Sewer
- Water: Public
Community & neighborhood
Security
- Security features: Smoke Detector(s)
Community
- Community features: None
Location
- Region: Spartanburg
- Subdivision: Sundance
Price history
| Date | Event | Price |
|---|---|---|
| 7/30/2025 | Sold | $275,000-8.3%$184/sqft |
Source: | ||
| 7/14/2025 | Pending sale | $299,999$200/sqft |
Source: | ||
| 7/14/2025 | Contingent | $299,999$200/sqft |
Source: | ||
| 6/27/2025 | Listed for sale | $299,999+56.2%$200/sqft |
Source: | ||
| 5/28/2020 | Sold | $192,000-1.5%$128/sqft |
Source: | ||
Public tax history
| Year | Property taxes | Tax assessment |
|---|---|---|
| 2025 | -- | $8,412 |
| 2024 | $1,809 +5.4% | $8,412 |
| 2023 | $1,716 | $8,412 +6.5% |
Find assessor info on the county website
Neighborhood: 29302
Nearby schools
GreatSchools rating
- 5/10E P Todd Elementary SchoolGrades: PK-5Distance: 3.8 mi
- 5/10Carver Middle SchoolGrades: 6-8Distance: 5.3 mi
- 5/10Spartanburg High SchoolGrades: 9-12Distance: 4.6 mi
Schools provided by the listing agent
- Elementary: 7-Jesse Boyd
- Middle: 7-E P Todd
- High: 7-Spartanburg
Source: SAR. This data may not be complete. We recommend contacting the local school district to confirm school assignments for this home.
Get a cash offer in 3 minutes
Find out how much your home could sell for in as little as 3 minutes with a no-obligation cash offer.
Estimated market value
$279,100
