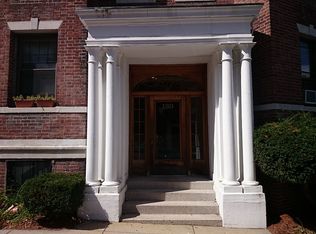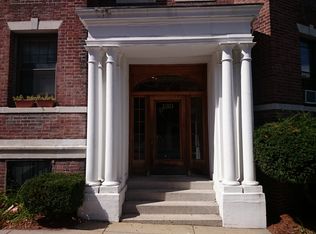Bright and Spacious second floor 702sf condo at Sutherland Village has so much to offer. Unit includes one large Bedroom, Living Room, Kitchen, Full Bath, Bonus Room and Deck overlooking the inground pool and manicured courtyard. Oversize master has a large closet and can easily accommodates multiple uses. Current owner uses it as a combo bedroom and office. Off living room is a walk-in closet/pantry offering great storage. Hardwood floors throughout, high ceilings and tall newer windows, dishwasher, garbage disposal. Sutherland Village is pet friendly (one pet per unit) with live-in super and on-site laundry. Conveniently located steps from B, C, and D Green lines, shopping, restaurants, reservoir, and more! Taxes do not reflect the $2,433 residential exemption available to owner-occupied units. Offers due by Monday at 5:00pm.
This property is off market, which means it's not currently listed for sale or rent on Zillow. This may be different from what's available on other websites or public sources.

