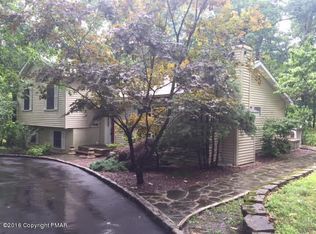Sold for $311,000 on 09/30/25
$311,000
124 Timber Hill Rd, Henryville, PA 18332
3beds
1,884sqft
Single Family Residence
Built in 2005
1 Acres Lot
$-- Zestimate®
$165/sqft
$2,435 Estimated rent
Home value
Not available
Estimated sales range
Not available
$2,435/mo
Zestimate® history
Loading...
Owner options
Explore your selling options
What's special
MULTIPLE OFFERS RECEIVED. HIGHEST AND BEST BY MONDAY 8/18 by 6pm.
FIRST TIME ON THE MARKET!
Welcome to 124 Timber Hill, a well-cared-for split-level home built in 2005, offering comfort, functionality, and plenty of room to make it your own. Featuring 3 bedrooms, 2.5 bathrooms, and an attached 2-car garage, this home sits on a beautiful 1-acre lot with a paved driveway and inviting front porch.
Step inside to find a layout designed for easy living – a bright sunroom perfect for morning coffee, a generous kitchen and dining area ready for your personal touch, and a large lower-level family/recreation room ideal for gatherings, hobbies, or entertainment.
The primary suite offers a spacious bedroom, a walk-in closet, and a private ensuite bath, creating a relaxing retreat at the end of the day. Lovingly maintained by its original owner, this home offers a wonderful opportunity to add your own style while enjoying its solid craftsmanship and thoughtful design.
The outdoor space provides room to garden, relax, or host friends, all in a peaceful setting close to local conveniences and Pocono attractions.
Zillow last checked: 8 hours ago
Listing updated: September 30, 2025 at 01:38pm
Listed by:
Jennifer Mckee 570-242-2672,
Better Homes&Gardens RE Valley,
Eric A. Rothenberger 610-730-3200,
Better Homes&Gardens RE Valley
Bought with:
nonmember
NON MBR Office
Source: GLVR,MLS#: 762532 Originating MLS: Lehigh Valley MLS
Originating MLS: Lehigh Valley MLS
Facts & features
Interior
Bedrooms & bathrooms
- Bedrooms: 3
- Bathrooms: 3
- Full bathrooms: 2
- 1/2 bathrooms: 1
Primary bedroom
- Level: Second
- Dimensions: 14.70 x 13.10
Bedroom
- Level: Second
- Dimensions: 11.30 x 11.60
Bedroom
- Level: Second
- Dimensions: 11.30 x 11.60
Primary bathroom
- Level: Second
- Dimensions: 8.00 x 4.11
Dining room
- Level: First
- Dimensions: 9.30 x 11.60
Other
- Level: Second
- Dimensions: 8.00 x 6.20
Half bath
- Level: Lower
- Dimensions: 4.11 x 5.40
Kitchen
- Level: First
- Dimensions: 10.80 x 11.60
Laundry
- Level: Lower
- Dimensions: 10.00 x 5.60
Living room
- Level: First
- Dimensions: 17.80 x 14.70
Recreation
- Level: Lower
- Dimensions: 22.60 x 24.60
Sunroom
- Level: First
- Dimensions: 9.10 x 7.70
Heating
- Baseboard, Propane
Cooling
- Ductless
Appliances
- Included: Dishwasher, Electric Dryer, Electric Oven, Electric Water Heater, Microwave, Refrigerator, Washer
- Laundry: Washer Hookup, Dryer Hookup, ElectricDryer Hookup
Features
- Dining Area, Mud Room, Utility Room, Walk-In Closet(s)
- Basement: Crawl Space,Finished
- Has fireplace: Yes
- Fireplace features: Lower Level
Interior area
- Total interior livable area: 1,884 sqft
- Finished area above ground: 1,236
- Finished area below ground: 648
Property
Parking
- Total spaces: 8
- Parking features: Attached, Garage
- Attached garage spaces: 8
Features
- Levels: Multi/Split
- Stories: 3
- Patio & porch: Covered, Enclosed, Porch
- Exterior features: Porch, Shed, Propane Tank - Leased
Lot
- Size: 1 Acres
Details
- Additional structures: Shed(s)
- Parcel number: 11639503022944
- Zoning: R-2- Residential / Modera
- Special conditions: None
Construction
Type & style
- Home type: SingleFamily
- Architectural style: Split Level
- Property subtype: Single Family Residence
Materials
- Vinyl Siding
- Roof: Asphalt,Fiberglass
Condition
- Year built: 2005
Utilities & green energy
- Electric: 200+ Amp Service
- Sewer: Septic Tank
- Water: Well
Community & neighborhood
Location
- Region: Henryville
- Subdivision: Timber Hill
HOA & financial
HOA
- Has HOA: Yes
- HOA fee: $810 annually
Other
Other facts
- Ownership type: Fee Simple
Price history
| Date | Event | Price |
|---|---|---|
| 9/30/2025 | Sold | $311,000+7.6%$165/sqft |
Source: | ||
| 8/20/2025 | Pending sale | $289,000$153/sqft |
Source: | ||
| 8/13/2025 | Listed for sale | $289,000$153/sqft |
Source: | ||
Public tax history
| Year | Property taxes | Tax assessment |
|---|---|---|
| 2019 | -- | $25,660 |
| 2018 | $4,216 | $25,660 |
| 2017 | $4,216 | $25,660 |
Find assessor info on the county website
Neighborhood: 18332
Nearby schools
GreatSchools rating
- 5/10Swiftwater El CenterGrades: K-3Distance: 4 mi
- 7/10Pocono Mountain East Junior High SchoolGrades: 7-8Distance: 4.2 mi
- 9/10Pocono Mountain East High SchoolGrades: 9-12Distance: 4.3 mi
Schools provided by the listing agent
- Elementary: Swiftwater Elementry
- Middle: Pocono Mountain East
- High: Pocono Mountain East
- District: Pocono Mountain
Source: GLVR. This data may not be complete. We recommend contacting the local school district to confirm school assignments for this home.

Get pre-qualified for a loan
At Zillow Home Loans, we can pre-qualify you in as little as 5 minutes with no impact to your credit score.An equal housing lender. NMLS #10287.
