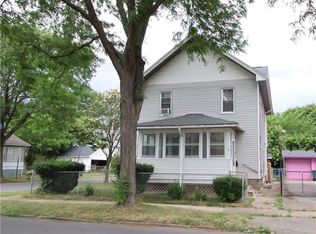Closed
$161,000
124 Van Stallen St, Rochester, NY 14621
3beds
1,392sqft
Single Family Residence
Built in 1920
3,402.04 Square Feet Lot
$166,400 Zestimate®
$116/sqft
$1,780 Estimated rent
Home value
$166,400
$156,000 - $176,000
$1,780/mo
Zestimate® history
Loading...
Owner options
Explore your selling options
What's special
Welcome to 124 Van Stallen! This fully renovated 3-bedroom home offers modern updates with classic character. Step inside to discover brand new flooring throughout, a stylishly updated kitchen with all new stainless steel appliances, and an island with elegant finishes. The bathroom boasts a luxurious tile surround, updated vanity, and sleek gold fixtures.
Enjoy the curb appeal of the welcoming front porch and the convenience of a detached 2-car garage—great for storage or rental appeal.
Whether you're a first-time buyer or looking to add a turnkey rental to your portfolio, this home has it all — comfort, quality, and curb appeal.
Zillow last checked: 8 hours ago
Listing updated: September 23, 2025 at 12:09pm
Listed by:
Tim N. Tompkins timntompkins@aol.com,
Howard Hanna,
Jordan O'Brien 716-239-9249,
Howard Hanna
Bought with:
Chris Penna, 10401330783
Real Broker NY LLC
Source: NYSAMLSs,MLS#: R1623525 Originating MLS: Rochester
Originating MLS: Rochester
Facts & features
Interior
Bedrooms & bathrooms
- Bedrooms: 3
- Bathrooms: 1
- Full bathrooms: 1
Heating
- Gas, Forced Air
Appliances
- Included: Dishwasher, Gas Oven, Gas Range, Gas Water Heater, Refrigerator
Features
- Granite Counters, Kitchen Island
- Flooring: Carpet, Luxury Vinyl, Varies
- Basement: Full
- Has fireplace: No
Interior area
- Total structure area: 1,392
- Total interior livable area: 1,392 sqft
Property
Parking
- Total spaces: 2
- Parking features: Detached, Garage
- Garage spaces: 2
Features
- Patio & porch: Open, Porch
- Exterior features: Blacktop Driveway
Lot
- Size: 3,402 sqft
- Dimensions: 40 x 85
- Features: Rectangular, Rectangular Lot, Residential Lot
Details
- Parcel number: 26140009172000010090000000
- Special conditions: Standard
Construction
Type & style
- Home type: SingleFamily
- Architectural style: Historic/Antique
- Property subtype: Single Family Residence
Materials
- Fiber Cement
- Foundation: Stone
- Roof: Asphalt
Condition
- Resale
- Year built: 1920
Utilities & green energy
- Sewer: Connected
- Water: Connected, Public
- Utilities for property: Cable Available, Sewer Connected, Water Connected
Community & neighborhood
Location
- Region: Rochester
- Subdivision: St Joseph St Lt Assn
Other
Other facts
- Listing terms: Cash,Conventional,FHA,Private Financing Available,VA Loan
Price history
| Date | Event | Price |
|---|---|---|
| 9/19/2025 | Sold | $161,000+46.5%$116/sqft |
Source: | ||
| 9/3/2025 | Pending sale | $109,900$79/sqft |
Source: | ||
| 7/21/2025 | Contingent | $109,900$79/sqft |
Source: | ||
| 7/17/2025 | Listed for sale | $109,900+214%$79/sqft |
Source: | ||
| 12/30/2024 | Sold | $35,000$25/sqft |
Source: Public Record Report a problem | ||
Public tax history
| Year | Property taxes | Tax assessment |
|---|---|---|
| 2024 | -- | $25,000 -27.3% |
| 2023 | -- | $34,400 |
| 2022 | -- | $34,400 |
Find assessor info on the county website
Neighborhood: 14621
Nearby schools
GreatSchools rating
- 2/10School 22 Lincoln SchoolGrades: PK-6Distance: 1 mi
- 2/10School 58 World Of Inquiry SchoolGrades: PK-12Distance: 1.8 mi
- 4/10School 53 Montessori AcademyGrades: PK-6Distance: 1.3 mi
Schools provided by the listing agent
- District: Rochester
Source: NYSAMLSs. This data may not be complete. We recommend contacting the local school district to confirm school assignments for this home.
