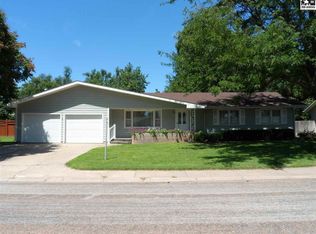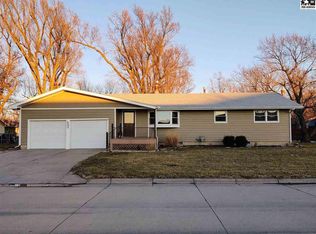Great location across from the high school! Just a short walk to city park and swimming pool. This ranch style home features a split design with the huge master bedroom with walk in closet on the west end of the house and the other two main floor bedrooms on the east side. In the living room you will find a wood burning stove to help keep the utilities low in the winter. The kitchen has been remodeled with beautiful oak cabinets including 3 lazy susans and a pantry with pull out drawers. The basement has lots of storage space, an office, and a bonus room. In the partially fenced backyard you will find a huge patio, partially covered, concrete slab with basketball goal, and an awesome detached garage. The garage has 2 9' doors and is deep enough to pull in 4 cars!
This property is off market, which means it's not currently listed for sale or rent on Zillow. This may be different from what's available on other websites or public sources.

