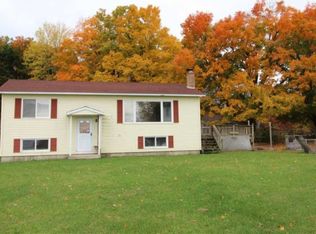Closed
Listed by:
Franz Rosenberger,
Coldwell Banker Islands Realty 802-372-5777
Bought with: Flex Realty
$1,360,000
124 West Shore Road, Grand Isle, VT 05458
3beds
3,312sqft
Single Family Residence
Built in 2010
6.96 Acres Lot
$1,360,100 Zestimate®
$411/sqft
$5,442 Estimated rent
Home value
$1,360,100
Estimated sales range
Not available
$5,442/mo
Zestimate® history
Loading...
Owner options
Explore your selling options
What's special
Crafted in 2010, this custom post-and-beam timber frame retreat is sited on nearly 7 acres along one of the most scenic roads in the Champlain Islands, with deeded lake access to Wilcox Cove just across West Shore Road. Enjoy brilliantly clear waters and 40 ft of deeded Lake Access with docking and mooring rights, plus sweeping lake and mountain sunset views over the Broad Lake. The recently renovated kitchen and great room impress with custom cherry cabinetry by a local craftsman, quartz countertops, an 8x5 island, wet bar, and commercial-grade appliances. Radiant-heated concrete floors add warmth, while vaulted ceilings, exposed timbers, and walls of glass fill the space with light as you gaze out over the wide expanse of lawn to Lake Champlain and beyond. The dining and living areas flow seamlessly, anchored by a pellet stove for cozy autumn evenings. The first-floor primary suite offers a spa-like bath with soaking tub, open tile shower, and custom walk-in closet with built in shelves, drawers and laundry. Upstairs, two guest bedrooms with hardwood floors and ceiling fans overlook the lake, while a bright 20 x 14 loft adds flexible space. A finished room above the garage includes a half bath and gas stove—ideal for a studio or office. Additional highlights include an insulated 2-car heated garage and workshop, a 14 x 26 carport for storage , lake gear, and tractor. Unwind at days end on the paver stone patio with pergola and fire pit for unforgettable sunsets.
Zillow last checked: 8 hours ago
Listing updated: November 24, 2025 at 09:12am
Listed by:
Franz Rosenberger,
Coldwell Banker Islands Realty 802-372-5777
Bought with:
Flex Realty Group
Flex Realty
Source: PrimeMLS,MLS#: 5064698
Facts & features
Interior
Bedrooms & bathrooms
- Bedrooms: 3
- Bathrooms: 4
- Full bathrooms: 1
- 3/4 bathrooms: 1
- 1/2 bathrooms: 2
Heating
- Pellet Stove, Baseboard, Direct Vent, Hot Water, In Floor, Zoned, Radiant, Gas Stove
Cooling
- None
Appliances
- Included: Dishwasher, Dryer, Range Hood, Microwave, Double Oven, Refrigerator, Washer, Induction Cooktop, Wine Cooler
- Laundry: 1st Floor Laundry, 2nd Floor Laundry
Features
- Cathedral Ceiling(s), Ceiling Fan(s), Dining Area, Kitchen Island, Kitchen/Dining, Kitchen/Living, Primary BR w/ BA, Natural Light, Natural Woodwork, Soaking Tub, Walk-In Closet(s), Walk-in Pantry
- Flooring: Carpet, Concrete, Hardwood, Softwood, Tile
- Has basement: No
Interior area
- Total structure area: 3,312
- Total interior livable area: 3,312 sqft
- Finished area above ground: 3,312
- Finished area below ground: 0
Property
Parking
- Total spaces: 2
- Parking features: Circular Driveway, Gravel, Auto Open, Direct Entry, Heated Garage, Attached, Carport
- Garage spaces: 2
- Has carport: Yes
Accessibility
- Accessibility features: 1st Floor 1/2 Bathroom, 1st Floor Bedroom, 1st Floor Full Bathroom, 1st Floor Hrd Surfce Flr, Hard Surface Flooring, No Stairs from Parking, 1st Floor Laundry
Features
- Levels: Two
- Stories: 2
- Patio & porch: Patio, Covered Porch, Screened Porch
- Exterior features: Boat Mooring, Garden
- Has view: Yes
- View description: Water, Lake, Mountain(s)
- Has water view: Yes
- Water view: Water,Lake
- Waterfront features: Beach Access, Deep Water Access, Lake Access, Lake Front, Waterfront
- Body of water: Lake Champlain
- Frontage length: Water frontage: 40,Road frontage: 401
Lot
- Size: 6.96 Acres
- Features: Country Setting, Views
Details
- Parcel number: 25508111186
- Zoning description: Shoreline Residential
Construction
Type & style
- Home type: SingleFamily
- Property subtype: Single Family Residence
Materials
- Timber Frame, Shake Siding, Vinyl Exterior
- Foundation: Concrete Slab
- Roof: Metal,Shingle
Condition
- New construction: No
- Year built: 2010
Utilities & green energy
- Electric: 200+ Amp Service, Circuit Breakers
- Sewer: 1500+ Gallon, Concrete, Septic Design Available, Shared Septic
- Utilities for property: Cable Available, Satellite, Telephone at Site, Underground Utilities, Satellite Internet
Community & neighborhood
Location
- Region: Grand Isle
Other
Other facts
- Road surface type: Paved
Price history
| Date | Event | Price |
|---|---|---|
| 11/21/2025 | Sold | $1,360,000+8.8%$411/sqft |
Source: | ||
| 10/14/2025 | Contingent | $1,249,900$377/sqft |
Source: | ||
| 10/7/2025 | Listed for sale | $1,249,900+115.5%$377/sqft |
Source: | ||
| 3/24/2021 | Listing removed | -- |
Source: Owner Report a problem | ||
| 8/18/2018 | Sold | $580,000+0.9%$175/sqft |
Source: Public Record Report a problem | ||
Public tax history
| Year | Property taxes | Tax assessment |
|---|---|---|
| 2024 | -- | $447,200 |
| 2023 | -- | $447,200 +1.2% |
| 2022 | -- | $441,700 |
Find assessor info on the county website
Neighborhood: 05458
Nearby schools
GreatSchools rating
- 3/10Grand Isle Elementary SchoolGrades: PK-6Distance: 3.1 mi
- NANorth Hero Elementary SchoolGrades: PK-6Distance: 11 mi
Schools provided by the listing agent
- Elementary: Grand Isle School
- District: Grand Isle School District
Source: PrimeMLS. This data may not be complete. We recommend contacting the local school district to confirm school assignments for this home.
Get pre-qualified for a loan
At Zillow Home Loans, we can pre-qualify you in as little as 5 minutes with no impact to your credit score.An equal housing lender. NMLS #10287.
