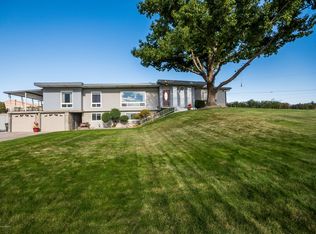Sold for $450,000
$450,000
124 Warren Acres Rd, Yakima, WA 98901
3beds
3,148sqft
Residential/Site Built, Single Family Residence
Built in 1964
0.67 Acres Lot
$451,400 Zestimate®
$143/sqft
$1,994 Estimated rent
Home value
$451,400
$411,000 - $492,000
$1,994/mo
Zestimate® history
Loading...
Owner options
Explore your selling options
What's special
Lovingly maintained and full of mid-century character, this 3-bedroom, 2-bath brick home sits on a quiet dead-end street with beautiful landscaping and sweeping views. Built in 1964, it's like stepping into a well-preserved moment in time, complete with original details and decades of care. On the main floor, you'll find all three bedrooms, both bathrooms, a dedicated office/den, and the spacious kitchen and living room. The kitchen offers plenty of cabinet space and beautiful views of Yakima and the mountains, while the living room features large windows and a wood-burning fireplace. The basement adds even more flexibility, with two non-conforming rooms, a cozy wood stove, and a shop area perfect for projects or storage. Whether you're drawn to its retro charm or excited about its potential, this home is a rare opportunity to own something truly special.
Zillow last checked: 8 hours ago
Listing updated: November 12, 2025 at 07:15am
Listed by:
Cory Bemis 509-833-9467,
John L Scott Yakima,
Jaime Starr 509-746-9928,
John L Scott Yakima
Bought with:
Desiree Theisen, 25000910
John L Scott Yakima
Jeremy Sinnes, 24003958
John L Scott Yakima
Source: Yakima,MLS#: 25-1979
Facts & features
Interior
Bedrooms & bathrooms
- Bedrooms: 3
- Bathrooms: 2
- Full bathrooms: 2
Primary bedroom
- Level: Main
Dining room
- Features: Kitch Eating Space
Kitchen
- Features: Built-in Range/Oven
Heating
- Electric
Cooling
- Central Air
Appliances
- Included: Dishwasher, Range Hood, Range, Refrigerator
Features
- Flooring: Carpet, Vinyl, Wood
- Basement: Finished
- Has fireplace: Yes
- Fireplace features: Insert, Three or More, Wood Burning Stove
Interior area
- Total structure area: 3,148
- Total interior livable area: 3,148 sqft
Property
Parking
- Total spaces: 2
- Parking features: Attached
- Attached garage spaces: 2
Features
- Levels: 1 Story w/Basement
- Stories: 1
- Patio & porch: Deck/Patio
- Has view: Yes
- Frontage length: 105.00
Lot
- Size: 0.67 Acres
- Dimensions: 295.00 x 295.00
- Features: Paved, Sprinkler System, Views, .51 - .75 Acres
Details
- Additional structures: Shed(s)
- Parcel number: 19132112406
- Zoning: R1
- Zoning description: Single Fam Res
Construction
Type & style
- Home type: SingleFamily
- Property subtype: Residential/Site Built, Single Family Residence
Materials
- Brick, Frame
- Foundation: Concrete Perimeter
- Roof: Composition
Condition
- New construction: No
- Year built: 1964
Utilities & green energy
- Water: Public
- Utilities for property: Sewer Connected
Community & neighborhood
Location
- Region: Yakima
Other
Other facts
- Listing terms: Cash,Conventional,FHA,VA Loan
Price history
| Date | Event | Price |
|---|---|---|
| 11/12/2025 | Sold | $450,000-6.3%$143/sqft |
Source: | ||
| 10/22/2025 | Pending sale | $480,000$152/sqft |
Source: | ||
| 8/12/2025 | Price change | $480,000-2%$152/sqft |
Source: | ||
| 7/17/2025 | Listed for sale | $490,000$156/sqft |
Source: | ||
Public tax history
| Year | Property taxes | Tax assessment |
|---|---|---|
| 2024 | $656 +4.3% | $466,000 +23.1% |
| 2023 | $629 -2.2% | $378,500 +10.4% |
| 2022 | $643 -4.1% | $342,900 -6% |
Find assessor info on the county website
Neighborhood: Terrace Heights
Nearby schools
GreatSchools rating
- 4/10Terrace Heights Elementary SchoolGrades: K-5Distance: 0.4 mi
- 6/10East Valley Central Middle SchoolGrades: 6-8Distance: 3.2 mi
- 6/10East Valley High SchoolGrades: 9-12Distance: 3 mi
Get pre-qualified for a loan
At Zillow Home Loans, we can pre-qualify you in as little as 5 minutes with no impact to your credit score.An equal housing lender. NMLS #10287.
