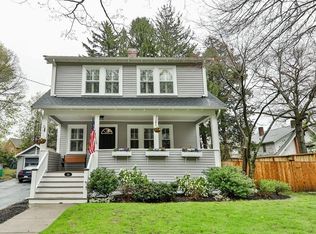RARE OPPORTUNITY! Like to host holiday dinners or big parties? Need a home office? This classic Colonial with its large addition, including master suite and extra large first floor family room, has space to spare. Great Highlands neighborhood. Walk to MHS, Roosevelt School, Whip Hill, Virginia Woods and Cedar Park commuter rail. Enjoy the gracious fireplaced living room with beamed ceiling, large dining room and spacious cook's kitchen with many cabinets, generous counter space, double ovens and countertop grill, overlooking the huge one-third acre yard. The first floor office and the 7 x 9 pantry combined with the 21' x 27' family room have potential to become a spectacular in-law. The master suite boasts three closets including a large walk-in and a roomy bath with jetted tub and separate shower stall. Prepare for closet envy throughout this home! Huge basement great for home workshop or studio. Plenty of room for an inground pool, swing set or fabulous gardens. Don't wait!
This property is off market, which means it's not currently listed for sale or rent on Zillow. This may be different from what's available on other websites or public sources.
