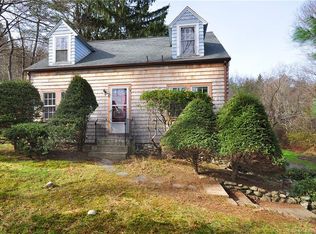Sold for $1,000,000 on 09/19/25
$1,000,000
124 West Road, Canton, CT 06019
4beds
4,445sqft
Single Family Residence
Built in 1797
17.89 Acres Lot
$1,017,600 Zestimate®
$225/sqft
$4,629 Estimated rent
Home value
$1,017,600
$936,000 - $1.11M
$4,629/mo
Zestimate® history
Loading...
Owner options
Explore your selling options
What's special
Welcome home to 124 West Rd. A stunning antique Colonial situated on nearly 18 acres of beautiful, maintained grounds with unparallel vistas. Built by Loin Humphrey in 1797, this home stands as one of the most commanding properties in the Canton historic district. This exceptional home has over 4400 sq ft of elegant spaces for entertaining and has been artfully restored combining historical elements with modern amenities. The property offers 4 bedrooms, three full bathrooms, a huge formal dining room, a keeping room with a fireplace, and 2 parlors each with a fireplace. The remodeled eat in kitchen offers views of the patio and pond, a woodstove and butler's quarters. The newer 2nd-floor primary suite has a cozy reading nook, sauna, whirlpool, cedar closet, and cathedral ceilings with exposed beams. Enjoy the sitting area with a fireplace on the 2nd floor, 3 staircases, beautiful mature gardens and expansive bluestone terraces designed for seamless indoor-outdoor living. The property boasts a beautiful two-level working barn in addition to a newer three-car post and beam garage crafted out of recycled antique boards and beams. This is indeed a gentleman's farm, a work of nostalgia and tranquility. The pond is 1/3 of an acre, man-made in the early 80's and is 15 feet deep. The magnificent Victorian barn had main supports jacked up in 1982 to accommodate cement piers. New Buderus boiler installed! This property is located on a scenic winding, narrow country lane offering the best of New England living.
Zillow last checked: 8 hours ago
Listing updated: September 19, 2025 at 09:59am
Listed by:
Kathleen J. Shippee 860-614-4941,
Berkshire Hathaway NE Prop. 860-658-1981,
Ken Kuhl 860-653-4507,
Berkshire Hathaway NE Prop.
Bought with:
Margo A. Ross, RES.0586502
William Raveis Real Estate
Source: Smart MLS,MLS#: 24112576
Facts & features
Interior
Bedrooms & bathrooms
- Bedrooms: 4
- Bathrooms: 3
- Full bathrooms: 3
Primary bedroom
- Level: Upper
Bedroom
- Level: Upper
Bedroom
- Level: Upper
Bedroom
- Level: Upper
Dining room
- Level: Main
Family room
- Level: Main
Kitchen
- Level: Main
Living room
- Level: Main
Office
- Level: Main
Sun room
- Level: Main
Heating
- Baseboard, Radiator, Oil
Cooling
- None
Appliances
- Included: Oven/Range, Microwave, Refrigerator, Dishwasher, Washer, Dryer, Water Heater
- Laundry: Main Level
Features
- Doors: French Doors
- Basement: Full,Unfinished
- Attic: Storage,Floored,Walk-up
- Number of fireplaces: 3
Interior area
- Total structure area: 4,445
- Total interior livable area: 4,445 sqft
- Finished area above ground: 4,445
Property
Parking
- Total spaces: 6
- Parking features: Attached, Paved
- Attached garage spaces: 3
Features
- Patio & porch: Porch, Enclosed, Patio
- Exterior features: Stone Wall
- Has view: Yes
- View description: Water
- Has water view: Yes
- Water view: Water
- Waterfront features: Waterfront, Pond
Lot
- Size: 17.89 Acres
- Features: Farm, Historic District, Rolling Slope
Details
- Additional structures: Barn(s)
- Parcel number: 505232
- Zoning: R-3
Construction
Type & style
- Home type: SingleFamily
- Architectural style: Colonial,Antique
- Property subtype: Single Family Residence
Materials
- Wood Siding
- Foundation: Stone
- Roof: Asphalt
Condition
- New construction: No
- Year built: 1797
Utilities & green energy
- Sewer: Septic Tank
- Water: Well
- Utilities for property: Cable Available
Community & neighborhood
Location
- Region: Collinsville
Price history
| Date | Event | Price |
|---|---|---|
| 9/19/2025 | Sold | $1,000,000+0.5%$225/sqft |
Source: | ||
| 9/19/2025 | Pending sale | $995,000$224/sqft |
Source: | ||
| 8/7/2025 | Contingent | $995,000$224/sqft |
Source: | ||
| 7/17/2025 | Listed for sale | $995,000$224/sqft |
Source: | ||
| 6/14/2025 | Contingent | $995,000$224/sqft |
Source: | ||
Public tax history
| Year | Property taxes | Tax assessment |
|---|---|---|
| 2025 | $17,256 -1.9% | $515,110 |
| 2024 | $17,591 +52.2% | $515,110 +57.7% |
| 2023 | $11,555 +5% | $326,680 |
Find assessor info on the county website
Neighborhood: 06019
Nearby schools
GreatSchools rating
- 7/10Cherry Brook Primary SchoolGrades: PK-3Distance: 0.6 mi
- 7/10Canton Middle SchoolGrades: 7-8Distance: 2.9 mi
- 8/10Canton High SchoolGrades: 9-12Distance: 2.9 mi
Schools provided by the listing agent
- Elementary: Cherry Brook Primary
- High: Canton
Source: Smart MLS. This data may not be complete. We recommend contacting the local school district to confirm school assignments for this home.

Get pre-qualified for a loan
At Zillow Home Loans, we can pre-qualify you in as little as 5 minutes with no impact to your credit score.An equal housing lender. NMLS #10287.
Sell for more on Zillow
Get a free Zillow Showcase℠ listing and you could sell for .
$1,017,600
2% more+ $20,352
With Zillow Showcase(estimated)
$1,037,952