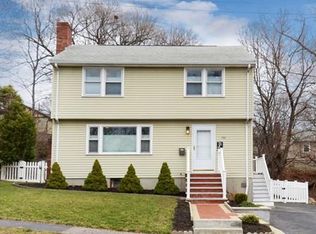HIGHLY DESIRABLE CEDARWOOD COMMUNITY! Younger Well Maintained Garrison Colonial Featuring Bright Fireplaced Living Room, Modern Eat-In Kitchen with Mobile Island Bar Open to Formal Dining Room with Sliding Glass Doors to Private Yard & Patio, Oversized Master Bedroom, Great Closets, Newer 2008 Windows, Newer 2013 Roof, Newer 2008 Heating System, Ready to Finish Basement, and More! Just Steps to Cedarwood Park , Commuter Rail and Brandeis University, Convenient to Rt. 128 and Mass Pike! Boston Magazine's Top Ranked Neighborhood!
This property is off market, which means it's not currently listed for sale or rent on Zillow. This may be different from what's available on other websites or public sources.
