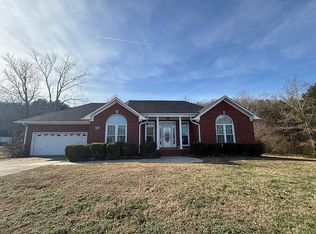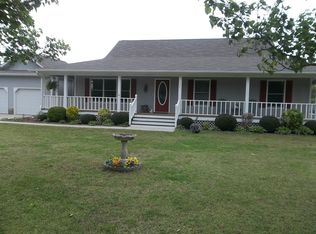Sold for $542,000
$542,000
124 Whitetail Rd, Scottsboro, AL 35769
3beds
2,776sqft
Single Family Residence
Built in 2000
3.1 Acres Lot
$462,100 Zestimate®
$195/sqft
$2,339 Estimated rent
Home value
$462,100
$402,000 - $522,000
$2,339/mo
Zestimate® history
Loading...
Owner options
Explore your selling options
What's special
3.10 acres of beautifully landscaped property with your dream home. The home features an attached two-car garage, a detached two-car garage (29x25), and a large 34x48 workshop with drive-through garage doors at the front and back. Step inside your 3-bed, 3.5-bath home with an open floor plan 20x19 family room has pellet fireplace. Enjoy the sunroom & 12x20 screened-in back porch, perfect for relaxing & entertaining. Discover 2 separate baths in your spacious owner's suite with a large closet. The home office provides a quiet space to work or study. The chef's kitchen boasts Cambria Quartz countertops and modern appliances. 32 miles to Huntsville, 24 miles from Guntersville. Home Sweet Home.
Zillow last checked: 8 hours ago
Listing updated: August 20, 2024 at 07:12pm
Listed by:
Myra Tonmoy 256-542-0003,
Waterfront Intl Realty
Bought with:
Erin Holt, 129743
KW Huntsville Keller Williams
Source: ValleyMLS,MLS#: 21865425
Facts & features
Interior
Bedrooms & bathrooms
- Bedrooms: 3
- Bathrooms: 4
- Full bathrooms: 3
- 1/2 bathrooms: 1
Primary bedroom
- Features: Ceiling Fan(s), Wood Floor
- Level: First
- Area: 357
- Dimensions: 17 x 21
Bedroom 2
- Features: Carpet
- Level: First
- Area: 120
- Dimensions: 12 x 10
Bedroom 3
- Features: Carpet
- Level: First
- Area: 180
- Dimensions: 15 x 12
Primary bathroom
- Features: Wood Floor
- Level: First
- Area: 96
- Dimensions: 8 x 12
Bathroom 1
- Features: Tile
- Level: First
- Area: 25
- Dimensions: 5 x 5
Bathroom 2
- Features: Granite Counters
- Level: First
- Area: 65
- Dimensions: 13 x 5
Dining room
- Features: Ceiling Fan(s), Wood Floor
- Level: First
- Area: 165
- Dimensions: 11 x 15
Kitchen
- Features: Wood Floor, Quartz
- Level: First
- Area: 156
- Dimensions: 12 x 13
Living room
- Features: Wood Floor
- Level: First
- Area: 380
- Dimensions: 19 x 20
Office
- Features: Carpet, Recessed Lighting
- Level: First
- Area: 132
- Dimensions: 11 x 12
Laundry room
- Features: Tile
- Level: First
- Area: 88
- Dimensions: 8 x 11
Heating
- Central 2+
Cooling
- Multi Units
Features
- Basement: Crawl Space
- Number of fireplaces: 1
- Fireplace features: One, See Remarks
Interior area
- Total interior livable area: 2,776 sqft
Property
Parking
- Parking features: Garage-Two Car, Garage-Detached, Workshop in Garage, Garage Faces Side
Lot
- Size: 3.10 Acres
Details
- Parcel number: 3501120000014.013
Construction
Type & style
- Home type: SingleFamily
- Architectural style: Traditional
- Property subtype: Single Family Residence
Condition
- New construction: No
- Year built: 2000
Utilities & green energy
- Sewer: Septic Tank
- Water: Public
Community & neighborhood
Location
- Region: Scottsboro
- Subdivision: Metes And Bounds
Price history
| Date | Event | Price |
|---|---|---|
| 8/21/2024 | Pending sale | $549,000+1.3%$198/sqft |
Source: | ||
| 8/20/2024 | Sold | $542,000-1.3%$195/sqft |
Source: | ||
| 8/16/2024 | Listed for sale | $549,000$198/sqft |
Source: | ||
| 7/24/2024 | Pending sale | $549,000$198/sqft |
Source: | ||
| 7/22/2024 | Listed for sale | $549,000$198/sqft |
Source: | ||
Public tax history
Tax history is unavailable.
Neighborhood: 35769
Nearby schools
GreatSchools rating
- 4/10Woodville High SchoolGrades: PK-12Distance: 7.1 mi
Schools provided by the listing agent
- Elementary: Woodville Elem School
- Middle: Woodville Middle School
- High: Woodville High School
Source: ValleyMLS. This data may not be complete. We recommend contacting the local school district to confirm school assignments for this home.
Get pre-qualified for a loan
At Zillow Home Loans, we can pre-qualify you in as little as 5 minutes with no impact to your credit score.An equal housing lender. NMLS #10287.

