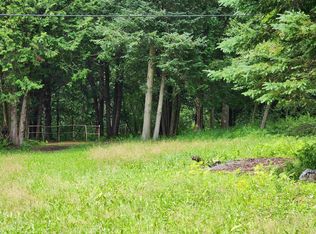Closed
Listed by:
Tara Houghton,
Century 21 Farm & Forest 802-334-1200
Bought with: Big Bear Real Estate
$265,000
124 Willis Road, Charleston, VT 05872
3beds
1,248sqft
Manufactured Home
Built in 2012
12.2 Acres Lot
$274,400 Zestimate®
$212/sqft
$2,621 Estimated rent
Home value
$274,400
Estimated sales range
Not available
$2,621/mo
Zestimate® history
Loading...
Owner options
Explore your selling options
What's special
The possibilities are endless with this 12-acre-plus property offering a 2012 Double-wide, 2016 Tiny home, large 2-car garage and a she-shed! Main home has newer metal roof, 3 bedrooms and 2 bathrooms with an open layout for kitchen, living and dining. The garage boasts a pellet stove to keep you warm while doing projects all year long along with large area for overhead storage. The cute and cozy tiny home offers plenty of space to be used as a full-time home. You don't need the additional living space? Then the possibilities are endless as a rental, guest house, office, homeschool classroom, man cave, etc. The almost completed she-shed provides more space for storage or finish it off for even more living space! The building sits on one section of the property, but be sure to check out the upper field just through the woods, you won't be disappointed!
Zillow last checked: 8 hours ago
Listing updated: July 16, 2024 at 06:10am
Listed by:
Tara Houghton,
Century 21 Farm & Forest 802-334-1200
Bought with:
Larry Faust
Big Bear Real Estate
Source: PrimeMLS,MLS#: 4998811
Facts & features
Interior
Bedrooms & bathrooms
- Bedrooms: 3
- Bathrooms: 2
- Full bathrooms: 2
Heating
- Kerosene, Pellet Stove, Baseboard, Electric, Gas Heater, Mini Split
Cooling
- Mini Split
Appliances
- Included: Dryer, Gas Range, Refrigerator, Washer
Features
- Has basement: No
Interior area
- Total structure area: 1,248
- Total interior livable area: 1,248 sqft
- Finished area above ground: 1,248
- Finished area below ground: 0
Property
Parking
- Total spaces: 2
- Parking features: Gravel, Heated Garage, Driveway, Garage
- Garage spaces: 2
- Has uncovered spaces: Yes
Features
- Levels: One
- Stories: 1
- Exterior features: Building
Lot
- Size: 12.20 Acres
- Features: Country Setting, Field/Pasture, Rural
Details
- Additional structures: Guest House, Outbuilding
- Parcel number: 13504210592
- Zoning description: residential
Construction
Type & style
- Home type: MobileManufactured
- Property subtype: Manufactured Home
Materials
- Vinyl Siding
- Foundation: Concrete Slab
- Roof: Metal
Condition
- New construction: No
- Year built: 2012
Utilities & green energy
- Electric: 100 Amp Service
- Sewer: 1000 Gallon, Concrete
- Utilities for property: Cable Available
Community & neighborhood
Location
- Region: W Charleston
Other
Other facts
- Body type: Double Wide
- Road surface type: Gravel
Price history
| Date | Event | Price |
|---|---|---|
| 7/15/2024 | Sold | $265,000$212/sqft |
Source: | ||
| 6/11/2024 | Contingent | $265,000$212/sqft |
Source: | ||
| 6/4/2024 | Listed for sale | $265,000+400%$212/sqft |
Source: | ||
| 7/26/2021 | Sold | $53,000$42/sqft |
Source: Public Record Report a problem | ||
Public tax history
| Year | Property taxes | Tax assessment |
|---|---|---|
| 2024 | -- | $137,100 |
| 2023 | -- | $137,100 |
| 2022 | -- | $137,100 |
Find assessor info on the county website
Neighborhood: 05872
Nearby schools
GreatSchools rating
- 6/10Charleston Elementary SchoolGrades: PK-8Distance: 1.5 mi
- 5/10North Country Senior Uhsd #22Grades: 9-12Distance: 10.1 mi
Schools provided by the listing agent
- Elementary: Charleston Elementary
- High: North Country Union High Sch
Source: PrimeMLS. This data may not be complete. We recommend contacting the local school district to confirm school assignments for this home.
