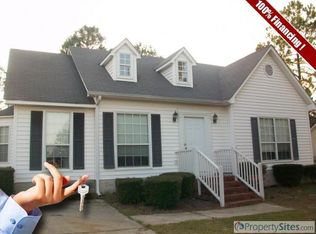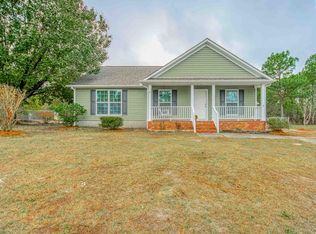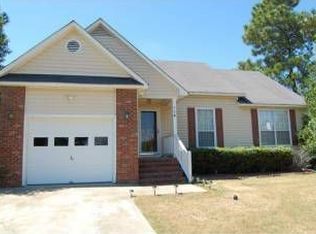Sold for $215,500
Street View
$215,500
124 Willow Forks Rd, Lexington, SC 29073
3beds
2baths
1,156sqft
SingleFamily
Built in 1998
0.78 Acres Lot
$214,100 Zestimate®
$186/sqft
$1,564 Estimated rent
Home value
$214,100
$199,000 - $229,000
$1,564/mo
Zestimate® history
Loading...
Owner options
Explore your selling options
What's special
124 Willow Forks Rd, Lexington, SC 29073 is a single family home that contains 1,156 sq ft and was built in 1998. It contains 3 bedrooms and 2 bathrooms. This home last sold for $215,500 in August 2025.
The Zestimate for this house is $214,100. The Rent Zestimate for this home is $1,564/mo.
Facts & features
Interior
Bedrooms & bathrooms
- Bedrooms: 3
- Bathrooms: 2
Heating
- Heat pump
Cooling
- Central
Appliances
- Included: Dishwasher, Garbage disposal, Microwave
Features
- Flooring: Carpet, Laminate
Interior area
- Total interior livable area: 1,156 sqft
Property
Parking
- Parking features: Garage - Attached
Features
- Exterior features: Vinyl
Lot
- Size: 0.78 Acres
Details
- Parcel number: 00762902012
Construction
Type & style
- Home type: SingleFamily
Materials
- Roof: Other
Condition
- Year built: 1998
Community & neighborhood
Location
- Region: Lexington
HOA & financial
HOA
- Has HOA: Yes
- HOA fee: $8 monthly
Price history
| Date | Event | Price |
|---|---|---|
| 8/25/2025 | Sold | $215,500+0.3%$186/sqft |
Source: Public Record Report a problem | ||
| 8/9/2025 | Pending sale | $214,900$186/sqft |
Source: | ||
| 8/7/2025 | Listed for sale | $214,900+80.6%$186/sqft |
Source: | ||
| 4/9/2014 | Sold | $119,000$103/sqft |
Source: Public Record Report a problem | ||
| 2/22/2014 | Pending sale | $119,000$103/sqft |
Source: Crossroads Realty LLC #338516 Report a problem | ||
Public tax history
| Year | Property taxes | Tax assessment |
|---|---|---|
| 2024 | $713 +4.4% | $4,766 |
| 2023 | $682 -4% | $4,766 |
| 2022 | $710 | $4,766 |
Find assessor info on the county website
Neighborhood: White Knoll
Nearby schools
GreatSchools rating
- 4/10Carolina Springs Elementary SchoolGrades: PK-5Distance: 0.4 mi
- 4/10Carolina Springs Middle SchoolGrades: 6-8Distance: 0.4 mi
- 4/10White Knoll High SchoolGrades: 9-12Distance: 1.9 mi
Schools provided by the listing agent
- Elementary: Carolina Springs
- Middle: Carolina Springs
- High: White Knoll
- District: Lexington One
Source: The MLS. This data may not be complete. We recommend contacting the local school district to confirm school assignments for this home.
Get a cash offer in 3 minutes
Find out how much your home could sell for in as little as 3 minutes with a no-obligation cash offer.
Estimated market value$214,100
Get a cash offer in 3 minutes
Find out how much your home could sell for in as little as 3 minutes with a no-obligation cash offer.
Estimated market value
$214,100


