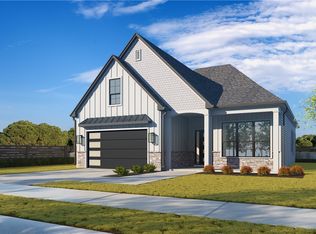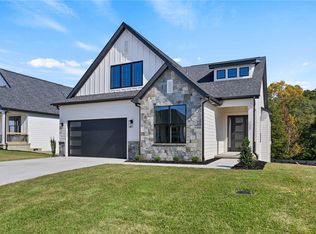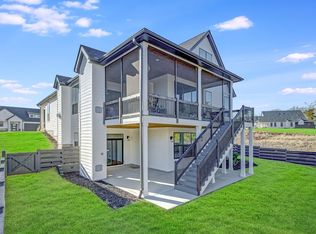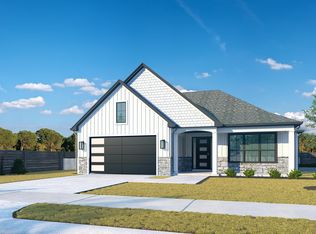Sold for $563,500
$563,500
124 Winding Rock Rd, Simpsonville, SC 29680
3beds
2,480sqft
Single Family Residence, Residential
Built in 2024
7,405.2 Square Feet Lot
$559,300 Zestimate®
$227/sqft
$2,381 Estimated rent
Home value
$559,300
$526,000 - $598,000
$2,381/mo
Zestimate® history
Loading...
Owner options
Explore your selling options
What's special
See this stunning Concrete plank and stone Craftsman style home with a rocking chair front porch. Many wonderful features to emphasize about this 3 bedroom 2.5 bath home with Loft/Rec Room .The spacious Primary bedroom and well appointed full bath on the main level . Note the office on your right as you enter the home. Beautiful glass French doors allows for privacy while working from home. As you enter the family room you will see how this open floorplan flows so well . A central feature here is the sculptured rock fireplace with gas logs and then a gourmet kitchen with a huge eat at island which is grand for food prepping or entertaining large groups without feeling cramped. The stove is a high-end dual fuel gas top and electric convection oven with air fryer. Separating the kitchen and family room is the dining area .Then over to a huge 24'x12' covered back porch deck with another fabulous rock Fireplace with gas logs. You can rest in splendor inside or outside . Go downstairs to the partially fenced backyard and feast your eyes on the walk-in crawlspace with over 600 square feet of crawlspace that could easily be converted to that always needed extra storage and workshop space. Just needs a concrete pad . You have plenty of head space . This is a well built home has great storage upstairs too over the eaves and lots of closet space. This is a low maintenance neighborhood offers a carefree living style which includes yard irrigation, lawn and landscape care, recreational paths and sidewalks as it is very bicycle and pedestrian friendly. Great location and easy proximity to shopping, interstate and numerous restaurants. Just 20 minutes to downtown Greenville or 25 minutes to the GSP International airport.
Zillow last checked: 8 hours ago
Listing updated: January 31, 2025 at 06:42am
Listed by:
C Tim Keagy 864-679-5555,
BHHS C Dan Joyner - Midtown
Bought with:
C Tim Keagy
BHHS C Dan Joyner - Midtown
Source: Greater Greenville AOR,MLS#: 1545031
Facts & features
Interior
Bedrooms & bathrooms
- Bedrooms: 3
- Bathrooms: 3
- Full bathrooms: 2
- 1/2 bathrooms: 1
- Main level bathrooms: 1
- Main level bedrooms: 1
Primary bedroom
- Area: 240
- Dimensions: 16 x 15
Bedroom 2
- Area: 168
- Dimensions: 14 x 12
Bedroom 3
- Area: 144
- Dimensions: 12 x 12
Primary bathroom
- Features: Double Sink, Full Bath, Shower-Separate, Tub-Garden, Tub-Separate, Walk-In Closet(s)
- Level: Main
Dining room
- Area: 132
- Dimensions: 12 x 11
Kitchen
- Area: 240
- Dimensions: 16 x 15
Living room
- Area: 216
- Dimensions: 18 x 12
Heating
- Forced Air, Natural Gas, Damper Controlled
Cooling
- Central Air, Electric, Damper Controlled
Appliances
- Included: Dishwasher, Disposal, Free-Standing Gas Range, Self Cleaning Oven, Convection Oven, Electric Oven, Microwave, Range Hood, Gas Water Heater
- Laundry: 1st Floor, Walk-in, Electric Dryer Hookup, Laundry Room
Features
- High Ceilings, Ceiling Fan(s), Open Floorplan, Soaking Tub, Walk-In Closet(s), Countertops – Quartz, Pantry
- Flooring: Carpet, Ceramic Tile, Wood
- Windows: Tilt Out Windows, Vinyl/Aluminum Trim, Insulated Windows, Window Treatments
- Basement: None
- Attic: Pull Down Stairs,Storage
- Number of fireplaces: 2
- Fireplace features: Gas Log, Screen, Outside
Interior area
- Total structure area: 2,480
- Total interior livable area: 2,480 sqft
Property
Parking
- Total spaces: 2
- Parking features: Attached, Garage Door Opener, Key Pad Entry, Concrete
- Attached garage spaces: 2
- Has uncovered spaces: Yes
Features
- Levels: Two
- Stories: 2
- Patio & porch: Deck, Front Porch, Rear Porch
- Exterior features: Outdoor Fireplace, Under Ground Irrigation
- Fencing: Fenced
Lot
- Size: 7,405 sqft
- Dimensions: 63 x 120 x 63 x 120
- Features: Sidewalk, Sloped, Sprklr In Grnd-Full Yard, 1/2 Acre or Less
- Topography: Level
Details
- Parcel number: 0585.1201016.00
Construction
Type & style
- Home type: SingleFamily
- Architectural style: Craftsman,Transitional
- Property subtype: Single Family Residence, Residential
Materials
- Concrete, Stone
- Foundation: Crawl Space
- Roof: Architectural
Condition
- Year built: 2024
Utilities & green energy
- Sewer: Public Sewer
- Water: Public
- Utilities for property: Cable Available, Underground Utilities
Community & neighborhood
Security
- Security features: Smoke Detector(s)
Community
- Community features: Common Areas, Street Lights, Recreational Path, Sidewalks, Lawn Maintenance, Landscape Maintenance
Location
- Region: Simpsonville
- Subdivision: Southpointe Cottages
Other
Other facts
- Listing terms: USDA Loan
Price history
| Date | Event | Price |
|---|---|---|
| 1/30/2025 | Sold | $563,500$227/sqft |
Source: | ||
| 1/12/2025 | Pending sale | $563,500$227/sqft |
Source: | ||
| 1/6/2025 | Listed for sale | $563,500+4%$227/sqft |
Source: | ||
| 11/19/2024 | Sold | $541,900$219/sqft |
Source: | ||
| 10/29/2024 | Pending sale | $541,900$219/sqft |
Source: | ||
Public tax history
Tax history is unavailable.
Neighborhood: 29680
Nearby schools
GreatSchools rating
- 5/10Ellen Woodside Elementary SchoolGrades: PK-5Distance: 5.8 mi
- 7/10Ralph Chandler Middle SchoolGrades: 6-8Distance: 4.5 mi
- 7/10Woodmont High SchoolGrades: 9-12Distance: 2.8 mi
Schools provided by the listing agent
- Elementary: Ellen Woodside
- Middle: Woodmont
- High: Woodmont
Source: Greater Greenville AOR. This data may not be complete. We recommend contacting the local school district to confirm school assignments for this home.
Get a cash offer in 3 minutes
Find out how much your home could sell for in as little as 3 minutes with a no-obligation cash offer.
Estimated market value$559,300
Get a cash offer in 3 minutes
Find out how much your home could sell for in as little as 3 minutes with a no-obligation cash offer.
Estimated market value
$559,300



