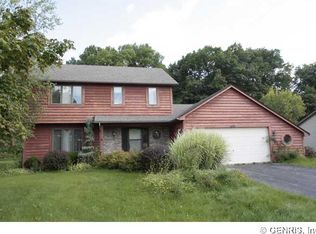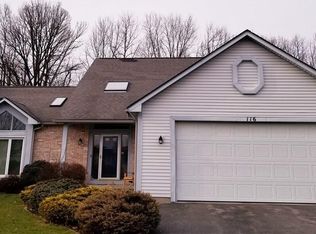Closed
$315,100
124 Windmill Trl, Rochester, NY 14624
4beds
1,838sqft
Single Family Residence
Built in 1990
0.36 Acres Lot
$370,800 Zestimate®
$171/sqft
$2,775 Estimated rent
Home value
$370,800
$352,000 - $389,000
$2,775/mo
Zestimate® history
Loading...
Owner options
Explore your selling options
What's special
124 Windmill Trail is a move in ready transitional colonial. Open concept first floor featuring a great room with vaulted ceilings and eat in kitchen. The first-floor bedroom could be utilized as a home office or converted to a formal dining room. This house is ready to move in and enjoy. Delayed showings begin Friday, May 19th, at 8am. Delayed negotiations, offers due Tuesday, May 23nd at 2pm.
Zillow last checked: 8 hours ago
Listing updated: July 06, 2023 at 06:35am
Listed by:
Robert K. Malone 585-341-8717,
Keller Williams Realty Greater Rochester
Bought with:
Mary Lobene, 40BI0525500
Hunt Real Estate ERA/Columbus
Source: NYSAMLSs,MLS#: R1471197 Originating MLS: Rochester
Originating MLS: Rochester
Facts & features
Interior
Bedrooms & bathrooms
- Bedrooms: 4
- Bathrooms: 3
- Full bathrooms: 2
- 1/2 bathrooms: 1
- Main level bathrooms: 1
- Main level bedrooms: 1
Heating
- Gas, Forced Air
Appliances
- Included: Dishwasher, Disposal, Gas Oven, Gas Range, Gas Water Heater, Refrigerator
- Laundry: Main Level
Features
- Ceiling Fan(s), Cathedral Ceiling(s), Den, Entrance Foyer, Granite Counters, Great Room, Kitchen Island, Solid Surface Counters, Bedroom on Main Level
- Flooring: Carpet, Tile, Varies
- Basement: Full,Sump Pump
- Number of fireplaces: 1
Interior area
- Total structure area: 1,838
- Total interior livable area: 1,838 sqft
Property
Parking
- Total spaces: 2.5
- Parking features: Attached, Electricity, Garage, Driveway, Garage Door Opener
- Attached garage spaces: 2.5
Features
- Levels: Two
- Stories: 2
- Patio & porch: Open, Porch
- Exterior features: Blacktop Driveway, Private Yard, See Remarks
Lot
- Size: 0.36 Acres
- Dimensions: 85 x 186
- Features: Residential Lot
Details
- Additional structures: Shed(s), Storage
- Parcel number: 2638891320200005077000
- Special conditions: Standard
Construction
Type & style
- Home type: SingleFamily
- Architectural style: Colonial,Two Story
- Property subtype: Single Family Residence
Materials
- Cedar
- Foundation: Block
- Roof: Asphalt
Condition
- Resale
- Year built: 1990
Utilities & green energy
- Sewer: Connected
- Water: Connected, Public
- Utilities for property: Cable Available, Sewer Connected, Water Connected
Community & neighborhood
Location
- Region: Rochester
- Subdivision: County Shire Estates Sec
Other
Other facts
- Listing terms: Cash,Conventional,FHA
Price history
| Date | Event | Price |
|---|---|---|
| 6/29/2023 | Sold | $315,100+12.5%$171/sqft |
Source: | ||
| 5/25/2023 | Pending sale | $279,995$152/sqft |
Source: | ||
| 5/18/2023 | Listed for sale | $279,995$152/sqft |
Source: | ||
Public tax history
| Year | Property taxes | Tax assessment |
|---|---|---|
| 2024 | -- | $320,000 +70.8% |
| 2023 | -- | $187,300 |
| 2022 | -- | $187,300 |
Find assessor info on the county website
Neighborhood: 14624
Nearby schools
GreatSchools rating
- 8/10Fairbanks Road Elementary SchoolGrades: PK-4Distance: 3.6 mi
- 6/10Churchville Chili Middle School 5 8Grades: 5-8Distance: 3.7 mi
- 8/10Churchville Chili Senior High SchoolGrades: 9-12Distance: 3.8 mi
Schools provided by the listing agent
- District: Churchville-Chili
Source: NYSAMLSs. This data may not be complete. We recommend contacting the local school district to confirm school assignments for this home.

