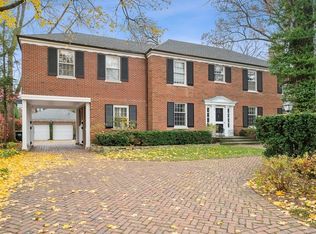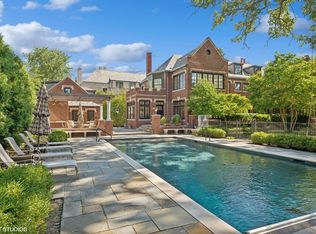Closed
$2,450,000
124 Winnetka Rd, Kenilworth, IL 60043
5beds
5,933sqft
Single Family Residence
Built in 1955
0.29 Acres Lot
$2,854,100 Zestimate®
$413/sqft
$7,186 Estimated rent
Home value
$2,854,100
$2.63M - $3.11M
$7,186/mo
Zestimate® history
Loading...
Owner options
Explore your selling options
What's special
Better than new! This STUNNING East Kenilworth home was masterfully renovated from top to bottom in 2014 with superior craftsmanship that beautifully exudes a timeless, casual elegance that surpasses every expectation for indoor and outdoor living! Get hooked immediately upon entering! This spectacular foyer featuring an exquisite fireplace ensconced on a wall of custom wainscoting is the perfect WELCOME to all your guests! This unique center entryway is separated by the formal sun-filled dining room with floor to ceiling windows, and a private office with custom built ins. The open floor plan encompasses an amazing chefs' kitchen with beautiful white inset cabinetry, an oversized island with seating for 4, marble countertops, top of the line appliances, and a well appointed open breakfast area with built in shelving and hutch! Not to forget the breakfast room french door leads out to the amazing massive pergola covered bluestone patio and built in grilling area! On the other side of this fabulous kitchen is the family room boasting a beautiful fireplace with master crafted millwork and built-ins that also opens up to the bluestone patio and professionally landscaped yard! The well needed mudroom with custom cubbies, powder room and two car attached garage finish out this well thought out first floor plan! Gorgeous floor to ceiling wainscoted staircase leads up to the second floor where the luxurious primary suite with large walk in closet, double vanity, steam shower, and heated floors awaits you! Finishing off the second floor are two more ensuite bedrooms! The third floor space is complete with 2 more bedrooms, a jack and jill bath, and an amazing loft space with tree top views to chill, watch tv, and to game! The lower level adds a whole new level of entertainment with a step down rec room, game room, full kitchenette, laundry room with double washers and dryers, wine room, powder room, and plenty of storage!! Walk to Sears School, New Trier, train and the beach! A rare find!
Zillow last checked: 8 hours ago
Listing updated: March 13, 2024 at 02:53pm
Listing courtesy of:
Pam MacPherson 847-508-8048,
@properties Christie's International Real Estate,
Wendy Smith 847-421-3674,
@properties Christie's International Real Estate
Bought with:
R. Matt Leutheuser
Jameson Sotheby's Intl Realty
Source: MRED as distributed by MLS GRID,MLS#: 11823154
Facts & features
Interior
Bedrooms & bathrooms
- Bedrooms: 5
- Bathrooms: 6
- Full bathrooms: 4
- 1/2 bathrooms: 2
Primary bedroom
- Features: Bathroom (Full)
- Level: Second
- Area: 272 Square Feet
- Dimensions: 17X16
Bedroom 2
- Level: Second
- Area: 238 Square Feet
- Dimensions: 14X17
Bedroom 3
- Level: Second
- Area: 169 Square Feet
- Dimensions: 13X13
Bedroom 4
- Level: Third
- Area: 480 Square Feet
- Dimensions: 20X24
Bedroom 5
- Level: Third
- Area: 247 Square Feet
- Dimensions: 19X13
Breakfast room
- Level: Main
- Area: 140 Square Feet
- Dimensions: 10X14
Dining room
- Level: Main
- Area: 289 Square Feet
- Dimensions: 17X17
Family room
- Level: Main
- Area: 272 Square Feet
- Dimensions: 17X16
Foyer
- Level: Main
- Area: 196 Square Feet
- Dimensions: 14X14
Game room
- Level: Basement
- Area: 336 Square Feet
- Dimensions: 24X14
Kitchen
- Features: Kitchen (Eating Area-Table Space, Breakfast Room)
- Level: Main
- Area: 252 Square Feet
- Dimensions: 18X14
Laundry
- Level: Basement
- Area: 130 Square Feet
- Dimensions: 10X13
Loft
- Level: Third
- Area: 253 Square Feet
- Dimensions: 23X11
Mud room
- Level: Main
- Area: 120 Square Feet
- Dimensions: 10X12
Office
- Level: Main
- Area: 154 Square Feet
- Dimensions: 11X14
Other
- Level: Basement
- Area: 238 Square Feet
- Dimensions: 14X17
Recreation room
- Level: Basement
- Area: 368 Square Feet
- Dimensions: 23X16
Heating
- Natural Gas, Radiant Floor
Cooling
- Central Air
Appliances
- Included: Multiple Water Heaters
Features
- Built-in Features, Walk-In Closet(s)
- Flooring: Hardwood
- Windows: Screens
- Basement: Finished,Rec/Family Area,Storage Space,Full
- Number of fireplaces: 2
- Fireplace features: Wood Burning, Gas Starter, Family Room, Grand Entry Hall
Interior area
- Total structure area: 0
- Total interior livable area: 5,933 sqft
Property
Parking
- Total spaces: 2
- Parking features: Garage Door Opener, On Site, Garage Owned, Attached, Garage
- Attached garage spaces: 2
- Has uncovered spaces: Yes
Accessibility
- Accessibility features: No Disability Access
Features
- Stories: 3
- Patio & porch: Patio
- Exterior features: Outdoor Grill
Lot
- Size: 0.29 Acres
- Dimensions: 100 X126
Details
- Additional parcels included: 05271140010000
- Parcel number: 05221010010000
- Special conditions: None
- Other equipment: Sump Pump, Sprinkler-Lawn, Backup Sump Pump;
Construction
Type & style
- Home type: SingleFamily
- Architectural style: Colonial
- Property subtype: Single Family Residence
Condition
- New construction: No
- Year built: 1955
Utilities & green energy
- Sewer: Public Sewer
- Water: Lake Michigan
Community & neighborhood
Security
- Security features: Carbon Monoxide Detector(s)
Community
- Community features: Park, Curbs, Sidewalks, Street Lights, Street Paved
Location
- Region: Kenilworth
Other
Other facts
- Listing terms: Cash
- Ownership: Fee Simple
Price history
| Date | Event | Price |
|---|---|---|
| 2/22/2024 | Sold | $2,450,000-2%$413/sqft |
Source: | ||
| 7/6/2023 | Listed for sale | $2,500,000$421/sqft |
Source: | ||
| 8/16/2022 | Sold | $2,500,000-7.2%$421/sqft |
Source: | ||
| 8/3/2022 | Pending sale | $2,695,000$454/sqft |
Source: | ||
| 8/3/2022 | Listed for sale | $2,695,000$454/sqft |
Source: | ||
Public tax history
| Year | Property taxes | Tax assessment |
|---|---|---|
| 2023 | $44,813 +8.5% | $175,098 |
| 2022 | $41,294 +10.2% | $175,098 +36.7% |
| 2021 | $37,473 -9.5% | $128,092 -11.8% |
Find assessor info on the county website
Neighborhood: 60043
Nearby schools
GreatSchools rating
- 9/10The Joseph Sears SchoolGrades: PK-8Distance: 0.4 mi
- 10/10New Trier Township High School WinnetkaGrades: 10-12Distance: 0.3 mi
- NANew Trier Township H S NorthfieldGrades: 9Distance: 2.7 mi
Schools provided by the listing agent
- Elementary: The Joseph Sears School
- Middle: The Joseph Sears School
- High: New Trier Twp H.S. Northfield/Wi
- District: 38
Source: MRED as distributed by MLS GRID. This data may not be complete. We recommend contacting the local school district to confirm school assignments for this home.
Get a cash offer in 3 minutes
Find out how much your home could sell for in as little as 3 minutes with a no-obligation cash offer.
Estimated market value$2,854,100
Get a cash offer in 3 minutes
Find out how much your home could sell for in as little as 3 minutes with a no-obligation cash offer.
Estimated market value
$2,854,100

