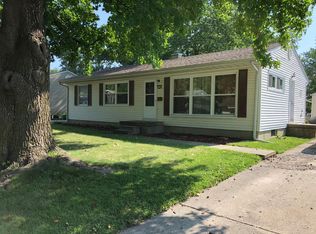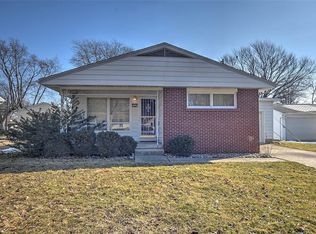This home lives large! It has a fresh coat of interior paint on the whole main level! The kitchen has been updated with an abundance of cabinets and counter space and there is room in the kitchen for a table, plus it is open to the dining room that opens to the rear patio. There is an abundance of light in the spacious living room. There are nice sized bedrooms, all with good closets, on the main floor. The lower level offers a huge family room ( fireplace has not been used by the owner and is not warranted). In addition there are 2 finished rooms, both with closets and a 3/4 bath! The rear sliders open to a large deck and a fenced in yard. Don't let the photo of the garage fool you. It only has a one car door, but it is the size of a 4 car garage! On top of everything, it is vinyl sided and has replacement windows.
This property is off market, which means it's not currently listed for sale or rent on Zillow. This may be different from what's available on other websites or public sources.

