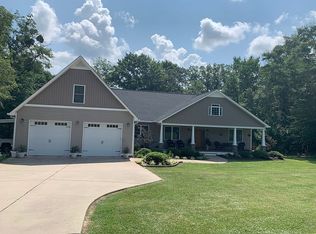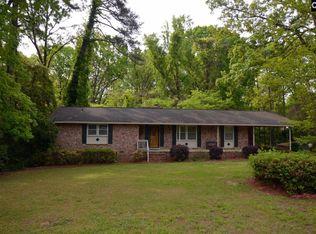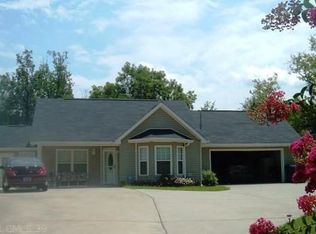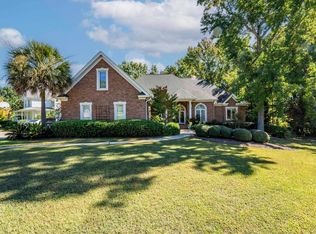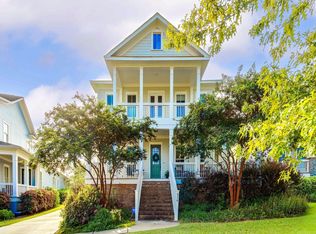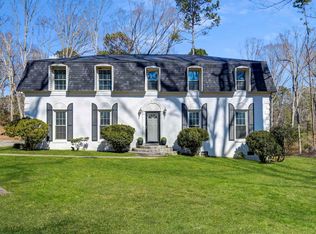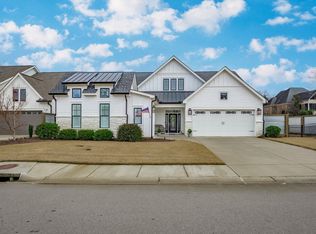Discover the rare combination of acreage, privacy, and a close-in Lexington location! Set on nearly 2 acres with loads of nature, this beautiful brick home provides the space and seclusion you want while still being minutes from shopping, dining, top-rated schools and quick access to interstates. Inside, the home has been updated with new marble countertops, new light fixtures and hardware, and fresh paint, giving the classic design a clean, modern feel. The main level features spacious living areas, an eat-in kitchen, three bedrooms (including primary), and a screened-in porch overlooking the private backyard.With 4 bedrooms plus versatile extra spaces, there’s plenty of room for guests, work, or play. The property also includes a detached workshop/garage with a full bathroom, ideal for hobbies, storage, or future expansion! Outdoor living shines here—enjoy evenings around the fire-pit, a covered screened porch, and even a zip line for fun. Lots like this, with acreage, privacy, and a well-built brick home in this location, are hard to find in Lexington. Schedule your showing and experience this one-of-a-kind property for yourself! Disclaimer: CMLS has not reviewed and, therefore, does not endorse vendors who may appear in listings.
Contingent
$849,000
124 Woodside Rd, Lexington, SC 29072
4beds
4,895sqft
Est.:
Single Family Residence
Built in 2006
1.76 Acres Lot
$844,400 Zestimate®
$173/sqft
$-- HOA
What's special
Beautiful brick homeEvenings around the fire-pitWell-built brick homeZip line for funEat-in kitchenFresh paintCovered screened porch
- 12 days |
- 2,955 |
- 68 |
Zillow last checked: 8 hours ago
Listing updated: February 22, 2026 at 10:48am
Listed by:
Leah E Fitts,
Todd Realty Partners
Source: Consolidated MLS,MLS#: 627001
Facts & features
Interior
Bedrooms & bathrooms
- Bedrooms: 4
- Bathrooms: 4
- Full bathrooms: 3
- 1/2 bathrooms: 1
- Partial bathrooms: 1
- Main level bathrooms: 3
Rooms
- Room types: Exercise Room, Office, Other, Loft
Primary bedroom
- Features: Double Vanity, Bath-Private, Separate Shower, Walk-In Closet(s), Whirlpool, Ceiling Fan(s), Floors-Hardwood, Recessed Lighting
- Level: Main
Bedroom 2
- Features: Bath-Shared, Walk-In Closet(s), Ceiling Fan(s), Closet-Private
- Level: Main
Bedroom 3
- Features: Bath-Shared, Walk-In Closet(s), Ceiling Fan(s), Closet-Private
- Level: Main
Bedroom 4
- Features: Bath-Shared, Walk-In Closet(s), Ceiling Fan(s), Closet-Private
- Level: Second
Kitchen
- Features: Eat-in Kitchen, Floors-Hardwood, Kitchen Island, Pantry, Backsplash-Tiled, Recessed Lighting, Countertops-Marble
- Level: Main
Living room
- Features: Fireplace, Floors-Hardwood, Molding, Ceiling Fan, Recessed Lights
- Level: Main
Heating
- Central
Cooling
- Central Air
Appliances
- Included: Gas Range, Dishwasher, Disposal, Microwave Above Stove, Tankless Water Heater
- Laundry: Mud Room, Main Level
Features
- Bookcases, Ceiling Fan(s), Central Vacuum, Built-in Features
- Flooring: Hardwood, Tile, Carpet
- Basement: Crawl Space
- Attic: Storage,Attic Access
- Number of fireplaces: 1
- Fireplace features: Gas Log-Natural
Interior area
- Total structure area: 4,895
- Total interior livable area: 4,895 sqft
Property
Parking
- Total spaces: 4
- Parking features: Garage Door Opener
- Attached garage spaces: 4
Features
- Patio & porch: Deck, Patio
- Exterior features: Gutters - Full
Lot
- Size: 1.76 Acres
- Features: Sprinkler
Details
- Additional structures: Workshop
- Parcel number: 00449603008
Construction
Type & style
- Home type: SingleFamily
- Architectural style: Traditional
- Property subtype: Single Family Residence
Materials
- Brick-All Sides-AbvFound
Condition
- New construction: No
- Year built: 2006
Utilities & green energy
- Sewer: Septic Tank
- Water: Well
- Utilities for property: Electricity Connected
Community & HOA
Community
- Subdivision: NONE
HOA
- Has HOA: No
Location
- Region: Lexington
Financial & listing details
- Price per square foot: $173/sqft
- Tax assessed value: $500,564
- Annual tax amount: $2,989
- Date on market: 2/16/2026
- Listing agreement: Exclusive Right To Sell
- Road surface type: Paved
Estimated market value
$844,400
$802,000 - $887,000
$3,766/mo
Price history
Price history
| Date | Event | Price |
|---|---|---|
| 2/22/2026 | Contingent | $849,000$173/sqft |
Source: | ||
| 2/16/2026 | Listed for sale | $849,000$173/sqft |
Source: | ||
| 2/2/2026 | Listing removed | $849,000$173/sqft |
Source: | ||
| 1/8/2026 | Price change | $849,000-1.2%$173/sqft |
Source: | ||
| 11/14/2025 | Listed for sale | $859,000+7.5%$175/sqft |
Source: | ||
| 11/2/2025 | Listing removed | $799,000$163/sqft |
Source: | ||
| 9/17/2025 | Price change | $799,000-6%$163/sqft |
Source: | ||
| 8/18/2025 | Listed for sale | $850,000$174/sqft |
Source: | ||
| 8/8/2025 | Listing removed | $850,000$174/sqft |
Source: | ||
| 7/10/2025 | Pending sale | $850,000$174/sqft |
Source: | ||
| 6/25/2025 | Contingent | $850,000$174/sqft |
Source: | ||
| 6/17/2025 | Price change | $850,000-2.9%$174/sqft |
Source: | ||
| 5/30/2025 | Price change | $875,000-2.7%$179/sqft |
Source: | ||
| 5/12/2025 | Price change | $899,000-2.8%$184/sqft |
Source: | ||
| 4/21/2025 | Listed for sale | $925,000+85%$189/sqft |
Source: | ||
| 5/8/2019 | Sold | $499,900-3.8%$102/sqft |
Source: Public Record Report a problem | ||
| 2/19/2019 | Listed for sale | $519,900+1%$106/sqft |
Source: RE/MAX Purpose Driven LLC #465199 Report a problem | ||
| 12/17/2018 | Listing removed | $515,000$105/sqft |
Source: NextHome Specialists #443286 Report a problem | ||
| 11/21/2018 | Price change | $515,000-1.9%$105/sqft |
Source: NextHome Specialists #443286 Report a problem | ||
| 7/13/2018 | Price change | $525,000-8.7%$107/sqft |
Source: NextHome Specialists #443286 Report a problem | ||
| 6/13/2018 | Price change | $575,000-1.7%$117/sqft |
Source: NextHome Specialists #443286 Report a problem | ||
| 4/10/2018 | Price change | $585,000-2.5%$120/sqft |
Source: NextHome Specialists #443286 Report a problem | ||
| 3/2/2018 | Listed for sale | $600,000$123/sqft |
Source: Rinehart Realty #442478 Report a problem | ||
Public tax history
Public tax history
| Year | Property taxes | Tax assessment |
|---|---|---|
| 2024 | $2,989 +4.4% | $20,023 |
| 2023 | $2,862 -4% | $20,023 |
| 2022 | $2,981 | $20,023 |
| 2021 | -- | $20,023 +0.1% |
| 2019 | -- | $19,996 +21.2% |
| 2018 | $3,109 +23.6% | $16,492 |
| 2017 | $2,516 +3.1% | $16,492 +0% |
| 2016 | $2,440 +0.9% | $16,491 |
| 2015 | $2,418 | $16,491 +5.7% |
| 2014 | $2,418 +10.5% | $15,598 0% |
| 2013 | $2,188 | $15,600 +8.6% |
| 2012 | -- | $14,370 |
| 2011 | -- | $14,370 |
| 2010 | -- | $14,370 +11.7% |
| 2009 | -- | $12,860 |
| 2008 | -- | $12,860 |
Find assessor info on the county website
BuyAbility℠ payment
Est. payment
$4,218/mo
Principal & interest
$3878
Property taxes
$340
Climate risks
Neighborhood: 29072
Nearby schools
GreatSchools rating
- 8/10Meadow Glen ElementaryGrades: K-5Distance: 1 mi
- 8/10Meadow Glen Middle SchoolGrades: 6-8Distance: 1.3 mi
- 9/10River Bluff High SchoolGrades: 9-12Distance: 2.9 mi
Schools provided by the listing agent
- Elementary: Meadow Glen
- Middle: Meadow Glen
- High: River Bluff
- District: Lexington One
Source: Consolidated MLS. This data may not be complete. We recommend contacting the local school district to confirm school assignments for this home.
