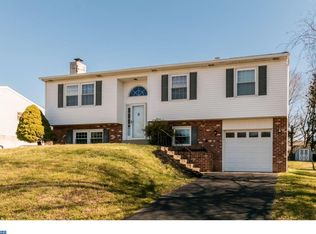Welcome to your new home. This beautifully updated home has been lovingly maintained by the original owners. Talk about pride of ownership. Many wonderful memories have been made here and now it's your turn. It boasts beautiful hardwood floors in the kitchen, dining room, bedroom, foyer and laundry area and super clean neutral colored carpet throughout the rest of the home to match any décor. A brand NEW heater and NEW air conditioner installed in June 2020!!! And a brand new hot water heater installed in 2019. The eat-in kitchen has beautiful granite countertops, hardwood floors and is situated off of the dining room area with an open concept. The second floor has a large master bedroom and master bathroom and two other generously sized bedrooms with great closet space. There's also a full bathroom in the hall. There's a formal living room that opens to the dining room with lots of natural sunlight. The bottom level has a very large family room for everyone to gather and relax around the cozy fireplace. Great for everyday living and entertaining. There is a 4th generously sized bedroom and a half bath with a full laundry room leading to a one car garage and a driveway for 3 car parking. There's also a bonus room for the warmer months with a large enclosed porch for summer days and nights. Attached to that is a large patio with a brick wall enclosure and a fabulous yard to entertain and run around . The house and fencing have both been freshly power washed. This home has it all! Come see it because it won't last!
This property is off market, which means it's not currently listed for sale or rent on Zillow. This may be different from what's available on other websites or public sources.

