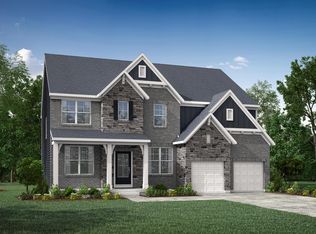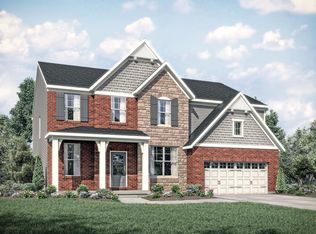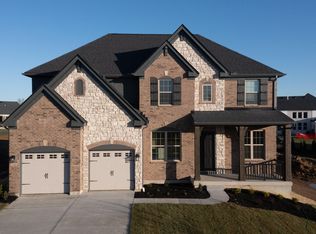Sold for $599,900
$599,900
1240 Adison Rdg, Union, KY 41091
4beds
3,580sqft
Single Family Residence, Residential
Built in 2023
-- sqft lot
$614,700 Zestimate®
$168/sqft
$4,218 Estimated rent
Home value
$614,700
$572,000 - $664,000
$4,218/mo
Zestimate® history
Loading...
Owner options
Explore your selling options
What's special
Clean, modern lines characterize the Quentin floor plan. The study just off the main foyer is perfect for working from home. Full bath on first floor for future guest suite. Formal dining room flows into the spacious kitchen, with large island and upgraded kitchen package. The breakfast room and kitchen flow easily from the family room, reflecting how families really live today. The sunroom off the kitchen is great overflow space for entertaining, relaxing or additional dining space. Large deck off the sunroom leads down to the finished recreation room with ½ bath in the lower level. The upstairs landing opens into the bonus room with four generous bedrooms, including the plush owner's suite, wrapping around it. All bedrooms have considerable walk-in closets and the owner's bath has the luxurious garden tub. And what's not to like about the upstairs laundry? On a large homesite, this home will be perfect for your back yard parties!
Zillow last checked: 8 hours ago
Listing updated: October 02, 2024 at 08:29pm
Listed by:
John Heisler 859-468-9032,
Drees/Zaring Realty
Bought with:
John Heisler, 199763
Drees/Zaring Realty
Source: NKMLS,MLS#: 617734
Facts & features
Interior
Bedrooms & bathrooms
- Bedrooms: 4
- Bathrooms: 4
- Full bathrooms: 3
- 1/2 bathrooms: 1
Primary bedroom
- Features: Carpet Flooring, Walk-In Closet(s), Bath Adjoins
- Level: Second
- Area: 270
- Dimensions: 15 x 18
Bedroom 2
- Features: Carpet Flooring, Walk-In Closet(s)
- Level: Second
- Area: 182
- Dimensions: 13 x 14
Bedroom 3
- Features: Carpet Flooring, Walk-In Closet(s)
- Level: Second
- Area: 169
- Dimensions: 13 x 13
Bedroom 4
- Features: Carpet Flooring, Walk-In Closet(s)
- Level: Second
- Area: 180
- Dimensions: 12 x 15
Other
- Features: Walk-Out Access, Carpet Flooring
- Level: Lower
- Area: 350
- Dimensions: 25 x 14
Bonus room
- Features: Carpet Flooring
- Level: Second
- Area: 143
- Dimensions: 11 x 13
Breakfast room
- Features: Luxury Vinyl Flooring
- Level: First
- Area: 104
- Dimensions: 13 x 8
Family room
- Features: Luxury Vinyl Flooring
- Level: First
- Area: 266
- Dimensions: 19 x 14
Kitchen
- Features: Kitchen Island, Pantry, Luxury Vinyl Flooring
- Level: First
- Area: 182
- Dimensions: 14 x 13
Primary bath
- Features: Double Vanity, Shower, Soaking Tub
- Level: Second
- Area: 60
- Dimensions: 12 x 5
Other
- Features: Walk-Out Access, Luxury Vinyl Flooring
- Level: First
- Area: 154
- Dimensions: 14 x 11
Heating
- Has Heating (Unspecified Type)
Cooling
- Central Air
Appliances
- Included: Stainless Steel Appliance(s), Gas Oven, Dishwasher, Disposal, Double Oven, Microwave
Features
- Kitchen Island, Walk-In Closet(s), Soaking Tub, Pantry, Open Floorplan, Granite Counters, Entrance Foyer, Eat-in Kitchen, Double Vanity, Ceiling Fan(s), High Ceilings, Recessed Lighting, Wired for Data
- Doors: Multi Panel Doors
- Windows: Vinyl Frames
- Basement: Full
Interior area
- Total structure area: 3,580
- Total interior livable area: 3,580 sqft
Property
Parking
- Total spaces: 2
- Parking features: Driveway, Garage
- Garage spaces: 2
- Has uncovered spaces: Yes
Features
- Levels: Two
- Stories: 2
- Patio & porch: Patio, Porch
Details
- Parcel number: 063003007800
- Zoning description: Residential
Construction
Type & style
- Home type: SingleFamily
- Architectural style: Traditional
- Property subtype: Single Family Residence, Residential
Materials
- HardiPlank Type, Brick, Stone, Vinyl Siding
- Foundation: Poured Concrete
- Roof: Shingle
Condition
- Under Construction
- New construction: Yes
- Year built: 2023
Utilities & green energy
- Sewer: Public Sewer
- Water: Public
- Utilities for property: Cable Available, Natural Gas Available, Underground Utilities
Community & neighborhood
Location
- Region: Union
HOA & financial
HOA
- Has HOA: Yes
- HOA fee: $575 annually
- Services included: Association Fees, Maintenance Grounds
Price history
| Date | Event | Price |
|---|---|---|
| 7/12/2024 | Sold | $599,900+5.3%$168/sqft |
Source: | ||
| 2/20/2024 | Pending sale | $569,900$159/sqft |
Source: | ||
| 2/2/2024 | Price change | $569,900-0.9%$159/sqft |
Source: | ||
| 11/17/2023 | Price change | $574,900-4.2%$161/sqft |
Source: | ||
| 10/11/2023 | Listed for sale | $599,900$168/sqft |
Source: | ||
Public tax history
| Year | Property taxes | Tax assessment |
|---|---|---|
| 2023 | $569 +1.4% | $50,000 |
| 2022 | $561 | $50,000 |
Find assessor info on the county website
Neighborhood: 41091
Nearby schools
GreatSchools rating
- 9/10Shirley Mann Elementary SchoolGrades: PK-5Distance: 0.6 mi
- 8/10Gray Middle SchoolGrades: 6-8Distance: 0.7 mi
- 9/10Larry A. Ryle High SchoolGrades: 9-12Distance: 0.5 mi
Schools provided by the listing agent
- Elementary: Shirley Mann School
- Middle: Gray Middle School
- High: Ryle High
Source: NKMLS. This data may not be complete. We recommend contacting the local school district to confirm school assignments for this home.
Get pre-qualified for a loan
At Zillow Home Loans, we can pre-qualify you in as little as 5 minutes with no impact to your credit score.An equal housing lender. NMLS #10287.


