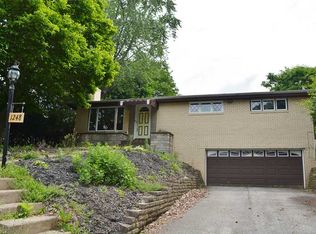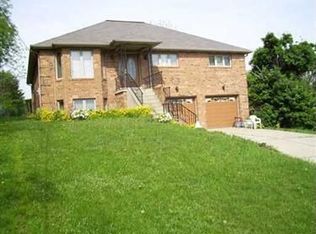Sold for $277,450
$277,450
1240 Anderson Rd, Pittsburgh, PA 15209
3beds
1,350sqft
Single Family Residence
Built in 1960
0.62 Acres Lot
$303,900 Zestimate®
$206/sqft
$1,988 Estimated rent
Home value
$303,900
$289,000 - $322,000
$1,988/mo
Zestimate® history
Loading...
Owner options
Explore your selling options
What's special
In the heart of Shaler, this updated 3 bed brick ranch is move-in ready and full of extras! From the covered Front Porch, enter the frosted glass front door to the Living Room with ceiling detail, stone fireplace, and surround sound wiring. The Dining Room is large enough for a table for 6 with doors to the back Deck and large yard. The Kitchen shows off sleek cabinetry, stainless appliances, ceramic tile floors, and a tiled backsplash. Three Bedrooms share the clean and bright Bathroom. Bedrooms 1 and 2 are large enough for a King, with two windows each. Bedroom 3 hosts a Murphy bed frame that's included. Downstairs is a Game Room-to-be plus large Storage Room, Laundry Room w/ washer/dryer, and a tidy powder room. The two car garage is big and bright with custom storage solutions. More storage in the huge Shed with electrical supply. The large rear Deck is a perfect place to enjoy the huge backyard and koi pond with fountain and fish included. Great updated home in a great location!
Zillow last checked: 8 hours ago
Listing updated: March 07, 2024 at 08:23am
Listed by:
Amanda Troup 412-307-7394,
COMPASS PENNSYLVANIA, LLC
Bought with:
Beth Danchek
COLDWELL BANKER REALTY
Source: WPMLS,MLS#: 1638410 Originating MLS: West Penn Multi-List
Originating MLS: West Penn Multi-List
Facts & features
Interior
Bedrooms & bathrooms
- Bedrooms: 3
- Bathrooms: 2
- Full bathrooms: 1
- 1/2 bathrooms: 1
Primary bedroom
- Level: Main
- Dimensions: 13x12
Bedroom 2
- Level: Main
- Dimensions: 13x12
Bedroom 3
- Level: Main
- Dimensions: 13x11
Bonus room
- Level: Lower
- Dimensions: 11x10
Dining room
- Level: Main
- Dimensions: 12x11
Game room
- Level: Lower
- Dimensions: 18x13
Kitchen
- Level: Main
- Dimensions: 13x12
Laundry
- Level: Lower
- Dimensions: 12x12
Living room
- Level: Main
- Dimensions: 18x13
Heating
- Forced Air, Gas
Cooling
- Central Air
Appliances
- Included: Some Electric Appliances, Dryer, Dishwasher, Disposal, Microwave, Refrigerator, Stove, Washer
Features
- Window Treatments
- Flooring: Ceramic Tile, Hardwood, Other
- Windows: Multi Pane, Window Treatments
- Basement: Full,Walk-Out Access
- Number of fireplaces: 1
- Fireplace features: Decorative
Interior area
- Total structure area: 1,350
- Total interior livable area: 1,350 sqft
Property
Parking
- Total spaces: 2
- Parking features: Built In, Garage Door Opener
- Has attached garage: Yes
Features
- Pool features: None
Lot
- Size: 0.62 Acres
- Dimensions: 0.622
Details
- Parcel number: 0220B00059000000
Construction
Type & style
- Home type: SingleFamily
- Architectural style: Raised Ranch
- Property subtype: Single Family Residence
Materials
- Brick
- Roof: Asphalt
Condition
- Resale
- Year built: 1960
Utilities & green energy
- Sewer: Public Sewer
- Water: Public
Community & neighborhood
Location
- Region: Pittsburgh
Price history
| Date | Event | Price |
|---|---|---|
| 3/7/2024 | Sold | $277,450+2.8%$206/sqft |
Source: | ||
| 1/30/2024 | Contingent | $270,000$200/sqft |
Source: | ||
| 1/25/2024 | Listed for sale | $270,000+80%$200/sqft |
Source: | ||
| 3/27/2015 | Sold | $150,000+2%$111/sqft |
Source: | ||
| 1/15/2015 | Price change | $147,000-0.7%$109/sqft |
Source: Priority Realty, LLC #1033116 Report a problem | ||
Public tax history
| Year | Property taxes | Tax assessment |
|---|---|---|
| 2025 | $4,758 +27.1% | $131,700 +15.8% |
| 2024 | $3,744 +596.2% | $113,700 |
| 2023 | $538 | $113,700 |
Find assessor info on the county website
Neighborhood: 15209
Nearby schools
GreatSchools rating
- 8/10Marzolf Primary SchoolGrades: K-3Distance: 0.5 mi
- 6/10Shaler Area Middle SchoolGrades: 7-8Distance: 1.4 mi
- 6/10Shaler Area High SchoolGrades: 9-12Distance: 0.4 mi
Schools provided by the listing agent
- District: Shaler Area
Source: WPMLS. This data may not be complete. We recommend contacting the local school district to confirm school assignments for this home.
Get pre-qualified for a loan
At Zillow Home Loans, we can pre-qualify you in as little as 5 minutes with no impact to your credit score.An equal housing lender. NMLS #10287.

