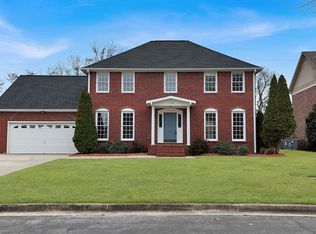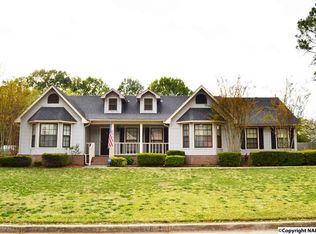Sold for $324,901
$324,901
1240 Brandywine Ln SE, Decatur, AL 35601
3beds
2,231sqft
Single Family Residence
Built in 1986
-- sqft lot
$343,700 Zestimate®
$146/sqft
$1,997 Estimated rent
Home value
$343,700
$327,000 - $361,000
$1,997/mo
Zestimate® history
Loading...
Owner options
Explore your selling options
What's special
Unique home located in Point Mallard Estates, Home features front courtyard with wrough iron fence. 9 Foot ceilings, hardwood & ceramic, formal plus den with fireplace, wet bar, built-ins, sprinkler system, Neighborhood swim/tennis/club. Close to river/biking/hiking tails.
Zillow last checked: 8 hours ago
Listing updated: April 28, 2024 at 07:35pm
Listed by:
Victoria Davis 256-412-7555,
Riverside Realty Inc
Bought with:
Jeremy Jones, 106658
Parker Real Estate Res.LLC
Source: ValleyMLS,MLS#: 21852139
Facts & features
Interior
Bedrooms & bathrooms
- Bedrooms: 3
- Bathrooms: 3
- Full bathrooms: 2
- 1/2 bathrooms: 1
Primary bedroom
- Features: 9’ Ceiling
- Level: First
- Area: 221
- Dimensions: 13 x 17
Bedroom 2
- Features: 9’ Ceiling
- Level: First
- Area: 168
- Dimensions: 12 x 14
Bedroom 3
- Features: 9’ Ceiling
- Level: First
- Area: 252
- Dimensions: 14 x 18
Family room
- Features: 9’ Ceiling
- Level: First
- Area: 294
- Dimensions: 14 x 21
Kitchen
- Features: 9’ Ceiling
- Level: First
- Area: 117
- Dimensions: 13 x 9
Living room
- Features: 9’ Ceiling
- Level: First
- Area: 252
- Dimensions: 14 x 18
Heating
- Central 1
Cooling
- Central 1
Features
- Has basement: No
- Number of fireplaces: 1
- Fireplace features: One
Interior area
- Total interior livable area: 2,231 sqft
Property
Features
- Levels: One
- Stories: 1
Lot
- Dimensions: 82 x 135 x 92 x 126
Details
- Parcel number: 0308280000101.000
Construction
Type & style
- Home type: SingleFamily
- Architectural style: Ranch
- Property subtype: Single Family Residence
Materials
- Foundation: Slab
Condition
- New construction: No
- Year built: 1986
Utilities & green energy
- Sewer: Public Sewer
- Water: Public
Community & neighborhood
Location
- Region: Decatur
- Subdivision: Point Mallard Pkwy
HOA & financial
HOA
- Has HOA: Yes
- HOA fee: $60 monthly
- Amenities included: Clubhouse, Common Grounds, Tennis Court(s)
- Association name: Point Mallard Estate Community Association
Other
Other facts
- Listing agreement: Agency
Price history
| Date | Event | Price |
|---|---|---|
| 4/26/2024 | Sold | $324,901+0%$146/sqft |
Source: | ||
| 2/3/2024 | Pending sale | $324,900$146/sqft |
Source: | ||
| 1/30/2024 | Listed for sale | $324,900$146/sqft |
Source: | ||
Public tax history
| Year | Property taxes | Tax assessment |
|---|---|---|
| 2024 | $935 | $24,660 |
| 2023 | $935 | $24,660 |
| 2022 | $935 +18% | $24,660 +17.5% |
Find assessor info on the county website
Neighborhood: 35601
Nearby schools
GreatSchools rating
- 6/10Eastwood Elementary SchoolGrades: PK-5Distance: 0.6 mi
- 4/10Decatur Middle SchoolGrades: 6-8Distance: 1.4 mi
- 5/10Decatur High SchoolGrades: 9-12Distance: 1.3 mi
Schools provided by the listing agent
- Elementary: Eastwood Elementary
- Middle: Oak Park (Use Decatur Middle Sch
- High: Decatur High
Source: ValleyMLS. This data may not be complete. We recommend contacting the local school district to confirm school assignments for this home.
Get pre-qualified for a loan
At Zillow Home Loans, we can pre-qualify you in as little as 5 minutes with no impact to your credit score.An equal housing lender. NMLS #10287.
Sell with ease on Zillow
Get a Zillow Showcase℠ listing at no additional cost and you could sell for —faster.
$343,700
2% more+$6,874
With Zillow Showcase(estimated)$350,574

