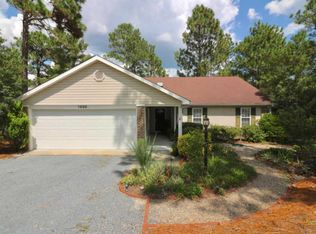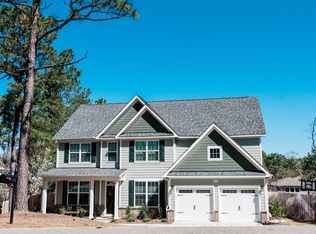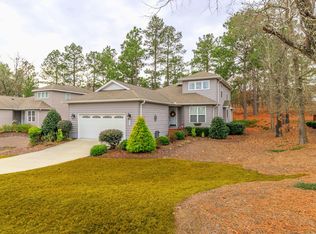Sold for $745,000
Zestimate®
$745,000
1240 Burning Tree Road, Pinehurst, NC 28374
4beds
3,102sqft
Single Family Residence
Built in 2025
0.3 Acres Lot
$745,000 Zestimate®
$240/sqft
$4,090 Estimated rent
Home value
$745,000
$708,000 - $782,000
$4,090/mo
Zestimate® history
Loading...
Owner options
Explore your selling options
What's special
Now offering a $4000 credit from preferred lender Tracy Parkes, Lower Mortgage!
Just completed - ready for move-in before the holidays. Style and comfort abound in this luxurious NEW home by Moore County's premier builder, J Cheek Builders. From the cozy great room, to the elegant kitchen, to the lovely screened porch - this home is ready to be enjoyed.
A 2 minute golf cart ride to Pinehurst Country Club's beach and marina on Lake Pinehurst, less than 10 minutes from Pinehurst Country Club - perfect location to enjoy the best the area has to offer!
This functional floor plan has the primary suite & color drenched study on the main level. Over 3000sf in total, 3.5 bathrooms, 4 bedrooms, plus a bonus room and loft. The en suite bedroom on the 2nd level is perfect for guests.
The chef's kitchen is complete with a built-in gas cooktop, custom vent hood, wall oven and microwave, French door refrigerator, soft close cabinetry, farmhouse sink, tile backsplash, quartz countertops and of course a pantry. The oversized island lends itself to casual entertaining.
Quality materials for peace of mind when purchasing a new home - Pella windows, heated and cooled by Trane units, tankless hot water heater fueled by propane, architectural shingles, Delta plumbing fixtures, luxury vinyl plank flooring throughout, Bermuda sod, Amarr garage door, full gutter system. Tall mahogany exterior doors. 1 year builder warranty and termite bond included.
Zoned for Pinehurst Elementary, Southern Middle and Pinecrest High. Minutes from First Health, Pinehurst Medical, and all the wonderful shopping and dining the Village of Pinehurst has to offer. Great neighborhood for evening walks or morning runs.
No PCC membership attached to this property, BUT REMEMBER - Pinehurst Country Club memberships are available for purchase to all Pinehurst property owners, AND if you are active duty military, ask about the PATRIOT MEMBERSHIP.
Zillow last checked: 8 hours ago
Listing updated: December 18, 2025 at 05:14pm
Listed by:
Clio Carroll 860-368-9728,
Keller Williams Pinehurst
Bought with:
Taylor Norbury, 322684
Keller Williams Pinehurst
Source: Hive MLS,MLS#: 100513809 Originating MLS: Mid Carolina Regional MLS
Originating MLS: Mid Carolina Regional MLS
Facts & features
Interior
Bedrooms & bathrooms
- Bedrooms: 4
- Bathrooms: 4
- Full bathrooms: 3
- 1/2 bathrooms: 1
Primary bedroom
- Level: Main
- Dimensions: 14.3 x 17
Bedroom 2
- Level: Upper
- Dimensions: 14.4 x 12
Bedroom 3
- Level: Upper
- Dimensions: 18 x 12
Bedroom 4
- Level: Upper
- Dimensions: 11.8 x 14
Bathroom 1
- Level: Main
- Dimensions: 7.7 x 7.4
Bathroom 2
- Level: Upper
- Dimensions: 10 x 14.4
Bathroom 3
- Level: Upper
- Dimensions: 10 x 8.4
Dining room
- Level: Main
- Dimensions: 14.5 x 12.2
Great room
- Level: Main
- Dimensions: 17.7 x 12.2
Laundry
- Level: Main
- Dimensions: 9.1 x 6.8
Office
- Description: Study/Office
- Level: Main
- Dimensions: 10.8 x 12
Other
- Description: Garage
- Level: Main
- Dimensions: 22 x 23.8
Other
- Description: Loft
- Level: Upper
- Dimensions: 13.8 x 8.8
Heating
- Heat Pump, Fireplace(s), Electric, Zoned
Cooling
- Central Air, Zoned, Heat Pump
Appliances
- Included: Vented Exhaust Fan, Gas Cooktop, Built-In Microwave, Built-In Electric Oven, Refrigerator, Range, Dishwasher
- Laundry: Dryer Hookup, Washer Hookup, Laundry Room
Features
- Master Downstairs, Walk-in Closet(s), Vaulted Ceiling(s), High Ceilings, Entrance Foyer, Mud Room, Kitchen Island, Ceiling Fan(s), Walk-in Shower, Gas Log, Walk-In Closet(s)
- Flooring: LVT/LVP, Tile
- Basement: None
- Attic: Access Only
- Has fireplace: Yes
- Fireplace features: Gas Log
Interior area
- Total structure area: 3,102
- Total interior livable area: 3,102 sqft
Property
Parking
- Total spaces: 2
- Parking features: Garage Faces Front, Attached, Concrete, Garage Door Opener
- Attached garage spaces: 2
Features
- Levels: Two
- Stories: 2
- Patio & porch: Covered, Deck, Porch, Screened
- Exterior features: None
- Fencing: None
- Waterfront features: None
Lot
- Size: 0.30 Acres
- Dimensions: 100 x 125 x 100 x 125
- Features: Interior Lot
Details
- Parcel number: 00021571
- Zoning: R10
- Special conditions: Standard
Construction
Type & style
- Home type: SingleFamily
- Property subtype: Single Family Residence
Materials
- Brick Veneer, Vinyl Siding
- Foundation: Crawl Space
- Roof: Architectural Shingle,Metal
Condition
- New construction: Yes
- Year built: 2025
Details
- Warranty included: Yes
Utilities & green energy
- Sewer: County Sewer
- Water: County Water
- Utilities for property: Cable Available, Sewer Connected, Water Connected
Green energy
- Green verification: None
Community & neighborhood
Security
- Security features: Security Lights, Smoke Detector(s)
Location
- Region: Pinehurst
- Subdivision: Unit 12
HOA & financial
HOA
- Has HOA: No
- Amenities included: None
Other
Other facts
- Listing agreement: Exclusive Right To Sell
- Listing terms: Cash,Conventional,VA Loan
Price history
| Date | Event | Price |
|---|---|---|
| 12/18/2025 | Sold | $745,000+0.7%$240/sqft |
Source: | ||
| 11/15/2025 | Contingent | $739,900$239/sqft |
Source: | ||
| 10/31/2025 | Price change | $739,9000%$239/sqft |
Source: | ||
| 10/21/2025 | Price change | $740,000-4.4%$239/sqft |
Source: | ||
| 10/17/2025 | Price change | $773,900-0.1%$249/sqft |
Source: | ||
Public tax history
| Year | Property taxes | Tax assessment |
|---|---|---|
| 2024 | $429 -4.2% | $75,000 |
| 2023 | $448 +53.3% | $75,000 +114.3% |
| 2022 | $292 -3.5% | $35,000 |
Find assessor info on the county website
Neighborhood: 28374
Nearby schools
GreatSchools rating
- 10/10Pinehurst Elementary SchoolGrades: K-5Distance: 2.7 mi
- 6/10Southern Middle SchoolGrades: 6-8Distance: 4.1 mi
- 5/10Pinecrest High SchoolGrades: 9-12Distance: 3.6 mi
Schools provided by the listing agent
- Elementary: Pinehurst Elementary
- Middle: Southern Middle
- High: Pinecrest High
Source: Hive MLS. This data may not be complete. We recommend contacting the local school district to confirm school assignments for this home.

Get pre-qualified for a loan
At Zillow Home Loans, we can pre-qualify you in as little as 5 minutes with no impact to your credit score.An equal housing lender. NMLS #10287.


