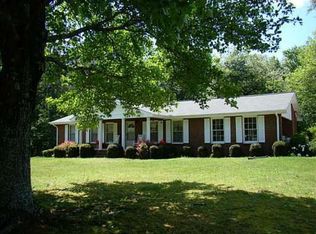Closed
$555,000
1240 Evans Cook Rd, Canton, GA 30115
4beds
3,468sqft
Single Family Residence, Residential
Built in 1956
1.57 Acres Lot
$553,300 Zestimate®
$160/sqft
$3,055 Estimated rent
Home value
$553,300
$520,000 - $592,000
$3,055/mo
Zestimate® history
Loading...
Owner options
Explore your selling options
What's special
Welcome to your ideal family home! This roomy 3-bedroom, 2-bathroom house has a great open layout that's perfect for gatherings. The cozy living room features a fireplace and tall ceilings, while the bright kitchen comes with stainless steel appliances. You'll love the big backyard, complete with a patio and deck that's perfect for summer barbecues. The finished basement includes its own kitchen, a second living room with another fireplace, a bedroom, and an extra bathroom. The windows down there are brand new! If you're interested in starting a mini farm, this property is great for you. It has a fenced yard, a barn with a horse stall, and a detached garage with an unfinished room above. Plus, the home is ready for a whole-house generator, and there are camper hookups at the back door and in the shop. Recent updates include fresh paint inside and outside, a new shower in the guest bathroom, and new windows in the basement. Located in a friendly neighborhood, this home is close to top-rated schools and parks, just a short drive away from shopping, restaurants, and Highway 575.
Zillow last checked: 8 hours ago
Listing updated: December 18, 2025 at 10:55pm
Listing Provided by:
Lendsey Bishop,
ERA Sunrise Realty
Bought with:
Denise Mellow Boyd, 202039
Keller Williams North Atlanta
Source: FMLS GA,MLS#: 7669556
Facts & features
Interior
Bedrooms & bathrooms
- Bedrooms: 4
- Bathrooms: 3
- Full bathrooms: 3
- Main level bathrooms: 2
- Main level bedrooms: 3
Primary bedroom
- Features: Master on Main
- Level: Master on Main
Bedroom
- Features: Master on Main
Primary bathroom
- Features: Tub/Shower Combo
Dining room
- Features: Open Concept, Seats 12+
Kitchen
- Features: Cabinets Other, Eat-in Kitchen, Kitchen Island, Pantry Walk-In, Second Kitchen, Solid Surface Counters
Heating
- Natural Gas
Cooling
- Ceiling Fan(s), Central Air
Appliances
- Included: Dishwasher, Gas Oven, Refrigerator
- Laundry: Laundry Room, Main Level, Mud Room, Sink
Features
- Entrance Foyer, High Ceilings 9 ft Main, Recessed Lighting
- Flooring: Carpet, Hardwood, Tile
- Windows: Double Pane Windows, Shutters
- Basement: Daylight,Exterior Entry,Finished,Finished Bath,Interior Entry
- Number of fireplaces: 2
- Fireplace features: Basement, Living Room, Stone
- Common walls with other units/homes: No Common Walls
Interior area
- Total structure area: 3,468
- Total interior livable area: 3,468 sqft
Property
Parking
- Total spaces: 2
- Parking features: Detached, Driveway, Garage, Level Driveway
- Garage spaces: 2
- Has uncovered spaces: Yes
Accessibility
- Accessibility features: None
Features
- Levels: One and One Half
- Stories: 1
- Patio & porch: Covered, Deck, Enclosed
- Exterior features: Private Yard, Storage, No Dock
- Pool features: None
- Spa features: None
- Fencing: Fenced,Wood
- Has view: Yes
- View description: Rural, Trees/Woods
- Waterfront features: None
- Body of water: None
Lot
- Size: 1.57 Acres
- Features: Back Yard, Front Yard, Level, Pasture
Details
- Additional structures: Barn(s), Garage(s), Outbuilding, Workshop
- Parcel number: 03N05 036
- Other equipment: None
- Horses can be raised: Yes
- Horse amenities: Barn, Pasture
Construction
Type & style
- Home type: SingleFamily
- Architectural style: Ranch
- Property subtype: Single Family Residence, Residential
Materials
- Stone, Wood Siding
- Foundation: Block
- Roof: Shingle
Condition
- Resale
- New construction: No
- Year built: 1956
Utilities & green energy
- Electric: 110 Volts, 220 Volts
- Sewer: Septic Tank
- Water: Public
- Utilities for property: Cable Available, Electricity Available, Water Available
Green energy
- Energy efficient items: None
- Energy generation: None
Community & neighborhood
Security
- Security features: Fire Alarm
Community
- Community features: None
Location
- Region: Canton
- Subdivision: None
Other
Other facts
- Road surface type: Asphalt
Price history
| Date | Event | Price |
|---|---|---|
| 12/15/2025 | Sold | $555,000+0.9%$160/sqft |
Source: | ||
| 11/16/2025 | Pending sale | $549,900$159/sqft |
Source: | ||
| 11/4/2025 | Listed for sale | $549,900$159/sqft |
Source: | ||
| 11/2/2025 | Pending sale | $549,900$159/sqft |
Source: | ||
| 10/22/2025 | Listed for sale | $549,900-1.8%$159/sqft |
Source: | ||
Public tax history
| Year | Property taxes | Tax assessment |
|---|---|---|
| 2025 | $4,731 +7.2% | $213,276 +8.9% |
| 2024 | $4,415 +9.7% | $195,796 +11.1% |
| 2023 | $4,023 +16.8% | $176,196 +18.3% |
Find assessor info on the county website
Neighborhood: 30115
Nearby schools
GreatSchools rating
- 8/10Avery Elementary SchoolGrades: PK-5Distance: 1.6 mi
- 7/10Creekland Middle SchoolGrades: 6-8Distance: 4.5 mi
- 9/10Creekview High SchoolGrades: 9-12Distance: 4.3 mi
Schools provided by the listing agent
- Elementary: Avery
- Middle: Creekland - Cherokee
- High: Creekview
Source: FMLS GA. This data may not be complete. We recommend contacting the local school district to confirm school assignments for this home.
Get a cash offer in 3 minutes
Find out how much your home could sell for in as little as 3 minutes with a no-obligation cash offer.
Estimated market value$553,300
Get a cash offer in 3 minutes
Find out how much your home could sell for in as little as 3 minutes with a no-obligation cash offer.
Estimated market value
$553,300
