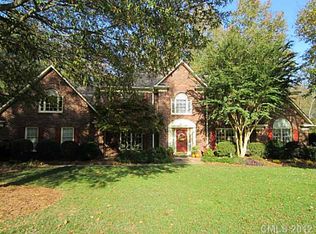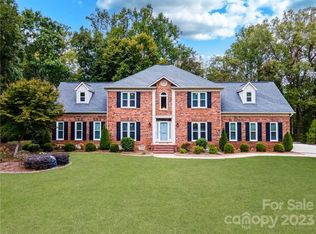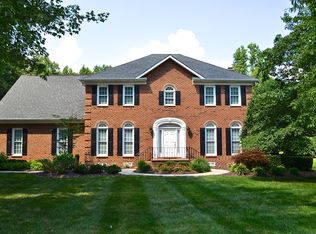Closed
$715,000
1240 Fawn Ridge Rd NW, Concord, NC 28027
5beds
3,489sqft
Single Family Residence
Built in 1990
0.66 Acres Lot
$715,500 Zestimate®
$205/sqft
$3,130 Estimated rent
Home value
$715,500
$673,000 - $758,000
$3,130/mo
Zestimate® history
Loading...
Owner options
Explore your selling options
What's special
Don't miss this opportunity to have this wonderful Carriage Downs home boasting one of the prettiest lots in the neighborhood, almost 3/4 acre! 5 bedrooms with primary on the main, 2 full baths and 2 half baths along with gleaming hardwoods throughout the main level, beautiful crown moldings on both levels. The home has abundance of storage as well. The nice, screened porch includes a stone fireplace with gas logs making it functional year-round. Two large decks are perfect for entertaining with a gorgeous backyard and large koi pond with two waterfalls allowing a relaxing backdrop as you enjoy the serene backyard and landscaping maintained with well-water irrigation. This property has had many updates in the past year including new windows, roof with architectural shingles, HVAC Trane systems, and primary bath completely transformed. The home is broker owned and is a must see!
Zillow last checked: 8 hours ago
Listing updated: August 05, 2025 at 08:57am
Listing Provided by:
Earl Riddle cearlriddle@bellsouth.net,
Rowan Realty Ltd.
Bought with:
David Luyster
Keller Williams South Park
Source: Canopy MLS as distributed by MLS GRID,MLS#: 4271280
Facts & features
Interior
Bedrooms & bathrooms
- Bedrooms: 5
- Bathrooms: 4
- Full bathrooms: 2
- 1/2 bathrooms: 2
- Main level bedrooms: 1
Primary bedroom
- Level: Main
Bedroom s
- Level: Upper
Bedroom s
- Level: Upper
Bedroom s
- Level: Upper
Bedroom s
- Level: Upper
Bedroom s
- Level: Upper
Bathroom full
- Level: Main
Bathroom full
- Level: Upper
Bathroom half
- Level: Main
Bathroom half
- Level: Upper
Bonus room
- Level: Upper
Breakfast
- Level: Main
Dining room
- Level: Main
Family room
- Level: Main
Kitchen
- Level: Main
Laundry
- Level: Main
Living room
- Level: Main
Heating
- Forced Air, Natural Gas
Cooling
- Ceiling Fan(s), Central Air, Electric
Appliances
- Included: Dishwasher, Disposal, Exhaust Hood, Gas Cooktop, Gas Water Heater, Microwave, Plumbed For Ice Maker
- Laundry: Electric Dryer Hookup, Gas Dryer Hookup, In Hall, Laundry Closet
Features
- Breakfast Bar, Walk-In Closet(s)
- Flooring: Carpet, Tile, Wood
- Doors: Storm Door(s)
- Windows: Insulated Windows, Skylight(s)
- Basement: Exterior Entry,Storage Space
- Attic: Pull Down Stairs
- Fireplace features: Family Room, Gas Log, Outside
Interior area
- Total structure area: 3,489
- Total interior livable area: 3,489 sqft
- Finished area above ground: 3,489
- Finished area below ground: 0
Property
Parking
- Total spaces: 2
- Parking features: Garage Faces Side, Garage on Main Level
- Garage spaces: 2
Features
- Levels: One and One Half
- Stories: 1
- Patio & porch: Deck, Rear Porch, Screened
- Exterior features: In-Ground Irrigation
- Pool features: Community
Lot
- Size: 0.66 Acres
- Features: Level, Wooded, Waterfall - Artificial
Details
- Parcel number: 56000492410000
- Zoning: RL
- Special conditions: Standard
Construction
Type & style
- Home type: SingleFamily
- Architectural style: Colonial
- Property subtype: Single Family Residence
Materials
- Brick Full, Wood
- Foundation: Crawl Space
- Roof: Shingle
Condition
- New construction: No
- Year built: 1990
Utilities & green energy
- Sewer: Public Sewer
- Water: City
- Utilities for property: Underground Power Lines, Underground Utilities
Community & neighborhood
Security
- Security features: Carbon Monoxide Detector(s), Security System, Smoke Detector(s)
Community
- Community features: Clubhouse, Street Lights, Tennis Court(s)
Location
- Region: Concord
- Subdivision: Carriage Downs
HOA & financial
HOA
- Has HOA: Yes
- HOA fee: $166 quarterly
Other
Other facts
- Listing terms: Cash,Conventional
- Road surface type: Concrete, Paved
Price history
| Date | Event | Price |
|---|---|---|
| 8/4/2025 | Sold | $715,000-3.3%$205/sqft |
Source: | ||
| 6/20/2025 | Listed for sale | $739,500+100.4%$212/sqft |
Source: | ||
| 6/10/2015 | Sold | $369,000+23%$106/sqft |
Source: | ||
| 8/29/2001 | Sold | $300,000$86/sqft |
Source: Public Record Report a problem | ||
Public tax history
| Year | Property taxes | Tax assessment |
|---|---|---|
| 2024 | $6,398 +36% | $642,350 +66.6% |
| 2023 | $4,704 | $385,600 |
| 2022 | $4,704 | $385,600 |
Find assessor info on the county website
Neighborhood: Carriage Downs
Nearby schools
GreatSchools rating
- 5/10Carl A. Furr Elementary SchoolGrades: K-5Distance: 1.6 mi
- 8/10Harold Winkler Middle SchoolGrades: 6-8Distance: 1.3 mi
- 5/10West Cabarrus HighGrades: 9-12Distance: 1.6 mi
Schools provided by the listing agent
- Elementary: Carl A. Furr
- Middle: Harold E Winkler
- High: West Cabarrus
Source: Canopy MLS as distributed by MLS GRID. This data may not be complete. We recommend contacting the local school district to confirm school assignments for this home.
Get a cash offer in 3 minutes
Find out how much your home could sell for in as little as 3 minutes with a no-obligation cash offer.
Estimated market value$715,500
Get a cash offer in 3 minutes
Find out how much your home could sell for in as little as 3 minutes with a no-obligation cash offer.
Estimated market value
$715,500


