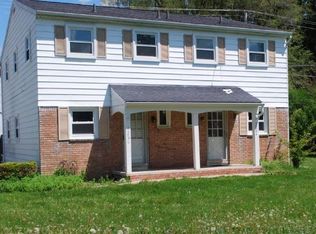Sold for $307,500
$307,500
1240 Haslett Rd, Haslett, MI 48840
3beds
1,908sqft
Single Family Residence
Built in 1928
0.87 Acres Lot
$314,800 Zestimate®
$161/sqft
$2,127 Estimated rent
Home value
$314,800
$283,000 - $349,000
$2,127/mo
Zestimate® history
Loading...
Owner options
Explore your selling options
What's special
Back on the market through no fault of the house! Welcome to 1240 Haslett Rd. Enjoy the rare combination of a private setting with mature trees on nearly an acre, while still being close to everything—just a short walk to Wilkshire Elementary and minutes to everything Meridian Township has to offer. Step inside to an expansive open floor plan featuring a beautifully updated kitchen, a formal dining room, and a living room anchored by a striking stone fireplace. A second main-level living space offers soaring ceilings and abundant southern sunlight, creating a warm and inviting retreat. You'll love the versatile mudroom/home office area, thoughtfully designed with a walk-in pantry and the perfect drop zone for busy lives. The primary suite is a true sanctuary with a spacious walk-in closet and an oversized en suite bathroom featuring a soaking tub for ultimate relaxation. Two additional bedrooms and a second full bath complete the main level. Additional highlights include central air, an oversized two-car garage, and a full basement offering plenty of storage. Also, you will love the flexibility of having hookups for the laundry on the main level if you hate the idea of going up and down stairs to do laundry. All of this, tucked into a private setting where you can enjoy quiet mornings and peaceful evenings from your backyard deck.
Zillow last checked: 8 hours ago
Listing updated: June 12, 2025 at 05:52am
Listed by:
Rooted Real Estate Of Greater Lansing 517-258-1345,
RE/MAX Real Estate Professionals,
Adriane Lau 517-881-5182,
RE/MAX Real Estate Professionals
Bought with:
Robert K Ellsworth, 6502353098
Coldwell Banker Professionals-E.L.
Source: Greater Lansing AOR,MLS#: 287676
Facts & features
Interior
Bedrooms & bathrooms
- Bedrooms: 3
- Bathrooms: 2
- Full bathrooms: 2
Primary bedroom
- Level: First
- Area: 170 Square Feet
- Dimensions: 17 x 10
Bedroom 2
- Level: First
- Area: 115.54 Square Feet
- Dimensions: 10.9 x 10.6
Bedroom 3
- Level: First
- Area: 138.32 Square Feet
- Dimensions: 13.3 x 10.4
Bonus room
- Description: Mud Room/Informal Dining
- Level: First
- Area: 136.64 Square Feet
- Dimensions: 12.2 x 11.2
Dining room
- Level: First
- Area: 223.86 Square Feet
- Dimensions: 24.6 x 9.1
Family room
- Level: First
- Area: 243.33 Square Feet
- Dimensions: 20.11 x 12.1
Kitchen
- Level: First
- Area: 87.59 Square Feet
- Dimensions: 10.8 x 8.11
Living room
- Level: First
- Area: 286.4 Square Feet
- Dimensions: 17.9 x 16
Heating
- Forced Air, Natural Gas
Cooling
- Central Air
Appliances
- Included: Disposal, Microwave, Water Heater, Washer, Refrigerator, Range, Oven, Dryer, Dishwasher
- Laundry: In Basement, Main Level
Features
- Cathedral Ceiling(s), Ceiling Fan(s), Pantry, Primary Downstairs
- Windows: Skylight(s)
- Basement: Full
- Number of fireplaces: 1
- Fireplace features: Gas, Living Room, Stone
Interior area
- Total structure area: 3,108
- Total interior livable area: 1,908 sqft
- Finished area above ground: 1,908
- Finished area below ground: 0
Property
Parking
- Total spaces: 2
- Parking features: Detached, Driveway, Garage
- Garage spaces: 2
- Has uncovered spaces: Yes
Features
- Levels: One
- Stories: 1
- Patio & porch: Deck
Lot
- Size: 0.87 Acres
- Dimensions: 69 x 549
Details
- Additional structures: Shed(s)
- Foundation area: 1200
- Parcel number: 33020211401002
- Zoning description: Zoning
Construction
Type & style
- Home type: SingleFamily
- Property subtype: Single Family Residence
Materials
- Wood Siding
Condition
- Year built: 1928
Utilities & green energy
- Sewer: Public Sewer
- Water: Public
Community & neighborhood
Location
- Region: Haslett
- Subdivision: None
Other
Other facts
- Listing terms: VA Loan,Cash,Conventional,FHA
Price history
| Date | Event | Price |
|---|---|---|
| 6/11/2025 | Sold | $307,500-0.8%$161/sqft |
Source: | ||
| 5/29/2025 | Pending sale | $309,900$162/sqft |
Source: | ||
| 5/9/2025 | Contingent | $309,900$162/sqft |
Source: | ||
| 5/5/2025 | Listed for sale | $309,900$162/sqft |
Source: | ||
| 4/30/2025 | Contingent | $309,900$162/sqft |
Source: | ||
Public tax history
| Year | Property taxes | Tax assessment |
|---|---|---|
| 2024 | $4,341 | $120,400 +16.3% |
| 2023 | -- | $103,500 +12.6% |
| 2022 | -- | $91,900 +7% |
Find assessor info on the county website
Neighborhood: 48840
Nearby schools
GreatSchools rating
- NAWilkshire SchoolGrades: PK-1Distance: 0.2 mi
- 9/10Haslett Middle SchoolGrades: 6-8Distance: 0.7 mi
- 8/10Haslett High SchoolGrades: 9-12Distance: 0.9 mi
Schools provided by the listing agent
- High: Haslett
Source: Greater Lansing AOR. This data may not be complete. We recommend contacting the local school district to confirm school assignments for this home.
Get pre-qualified for a loan
At Zillow Home Loans, we can pre-qualify you in as little as 5 minutes with no impact to your credit score.An equal housing lender. NMLS #10287.
Sell with ease on Zillow
Get a Zillow Showcase℠ listing at no additional cost and you could sell for —faster.
$314,800
2% more+$6,296
With Zillow Showcase(estimated)$321,096
