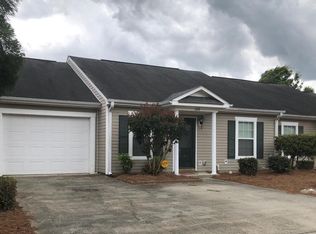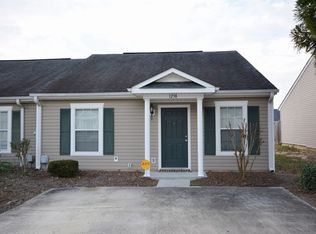MUST SEE!!! 2 bedrooms 2 bath END UNIT townhome in South Augusta. The home was recently painted and upgraded. The kitchen features all-white appliances including a refrigerator, a breakfast bar. that opens up to a dining and great room combo. The great room has vaulted ceilings, a cornered fireplace, and access to the back patio. The master bedroom has a walk-in closet, a garden tub, and a laundry room. There is vinyl, carpet & hardwood flooring throughout the home. It also features a BONUS ROOM with a wide door frame that can be used as a sunroom, office/study playroom or as a 3rd bedroom(room has a closet and window). There's plenty of parking with a single car garage and a parking pad. The privacy fenced in backyard has a patio(9x10) that is great for grilling. . . Close to Plant Vogtle, restaurants and Fort Gordon
This property is off market, which means it's not currently listed for sale or rent on Zillow. This may be different from what's available on other websites or public sources.


