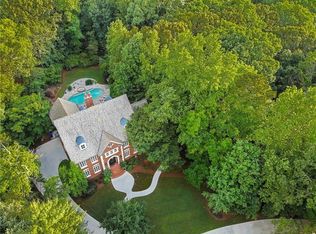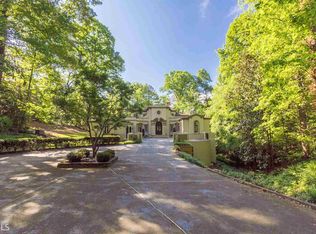Situated behind a gated entrance, this custom residence is located on a private 1.73 acre lot in the heart of Buckhead. The home features six bedrooms, nine bathrooms, a large four car garage with extra storage. Wonderful entertainment options include open and flowing floor plan, expansive rooms, wine cellar, SAUNA, pool, elevator and home theater. Take advantage of ground floor opportunity to pick up equity before the owner starts on repairs.
This property is off market, which means it's not currently listed for sale or rent on Zillow. This may be different from what's available on other websites or public sources.

