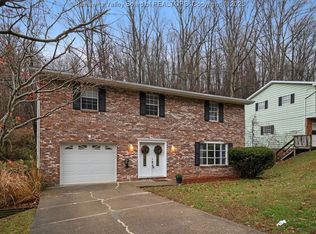Sold for $163,000
$163,000
1240 Paula Rd, Charleston, WV 25314
3beds
1,449sqft
Single Family Residence
Built in 1977
8,276.4 Square Feet Lot
$167,500 Zestimate®
$112/sqft
$1,732 Estimated rent
Home value
$167,500
$134,000 - $209,000
$1,732/mo
Zestimate® history
Loading...
Owner options
Explore your selling options
What's special
Charming Mid-Entry Home in Desired South Hills Neighborhood! This spacious mid-entry home offers an excellent layout featuring a primary suite with an attached bath, a 2-car attached garage, and an unfinished basement—a blank canvas to create additional living space and instant equity! The main level boasts an inviting living area with plenty of natural light, a functional kitchen, and a dining space that leads to outdoor entertaining areas. Don't miss out on this fantastic opportunity!
Zillow last checked: 8 hours ago
Listing updated: March 24, 2025 at 12:10pm
Listed by:
Kristi Harris,
Better Homes and Gardens Real Estate Central 304-201-7653,
Alanie Flanagan,
Better Homes and Gardens Real Estate Central
Bought with:
Legh Ann Maddox, WVS190300750
Better Homes and Gardens Real Estate Central
Source: KVBR,MLS#: 276841 Originating MLS: Kanawha Valley Board of REALTORS
Originating MLS: Kanawha Valley Board of REALTORS
Facts & features
Interior
Bedrooms & bathrooms
- Bedrooms: 3
- Bathrooms: 3
- Full bathrooms: 2
- 1/2 bathrooms: 1
Primary bedroom
- Description: Primary Bedroom
- Level: Main
- Dimensions: 12.11x10.7
Bedroom 2
- Description: Bedroom 2
- Level: Main
- Dimensions: 10.9x9
Bedroom 3
- Description: Bedroom 3
- Dimensions: 10x9.10
Dining room
- Description: Dining Room
- Level: Main
- Dimensions: 11x8.10
Kitchen
- Description: Kitchen
- Level: Main
- Dimensions: 10.11x10
Living room
- Description: Living Room
- Level: Main
- Dimensions: 14x12.11
Other
- Description: Other
- Dimensions: 21x12
Heating
- Heat Pump
Cooling
- Central Air
Appliances
- Included: Dishwasher, Electric Range, Disposal, Refrigerator
Features
- Eat-in Kitchen
- Flooring: Carpet, Laminate
- Windows: Insulated Windows
- Basement: Partial,Sump Pump
- Has fireplace: No
Interior area
- Total interior livable area: 1,449 sqft
Property
Parking
- Total spaces: 2
- Parking features: Attached, Garage, Two Car Garage
- Attached garage spaces: 2
Features
- Patio & porch: Deck
- Exterior features: Deck
Lot
- Size: 8,276 sqft
Details
- Parcel number: 09006B020800000000
Construction
Type & style
- Home type: SingleFamily
- Architectural style: Mid Entry
- Property subtype: Single Family Residence
Materials
- Brick, Drywall, Vinyl Siding
- Roof: Composition,Shingle
Condition
- Year built: 1977
Utilities & green energy
- Sewer: Public Sewer
- Water: Public
Community & neighborhood
Location
- Region: Charleston
Price history
| Date | Event | Price |
|---|---|---|
| 3/24/2025 | Sold | $163,000+1.9%$112/sqft |
Source: | ||
| 2/5/2025 | Pending sale | $160,000$110/sqft |
Source: | ||
| 2/3/2025 | Listed for sale | $160,000+28%$110/sqft |
Source: | ||
| 10/21/2020 | Sold | $125,000-3.8%$86/sqft |
Source: | ||
| 8/26/2020 | Listed for sale | $130,000$90/sqft |
Source: Old Colony #242374 Report a problem | ||
Public tax history
| Year | Property taxes | Tax assessment |
|---|---|---|
| 2025 | $1,397 -1% | $86,820 -1% |
| 2024 | $1,411 | $87,720 |
| 2023 | $1,411 | $87,720 -1.1% |
Find assessor info on the county website
Neighborhood: 25314
Nearby schools
GreatSchools rating
- 6/10Kenna Elementary SchoolGrades: PK-5Distance: 0.5 mi
- 8/10John Adams Middle SchoolGrades: 6-8Distance: 1.9 mi
- 9/10George Washington High SchoolGrades: 9-12Distance: 1.7 mi
Schools provided by the listing agent
- Elementary: Kenna
- Middle: John Adams
- High: G. Washington
Source: KVBR. This data may not be complete. We recommend contacting the local school district to confirm school assignments for this home.

Get pre-qualified for a loan
At Zillow Home Loans, we can pre-qualify you in as little as 5 minutes with no impact to your credit score.An equal housing lender. NMLS #10287.
