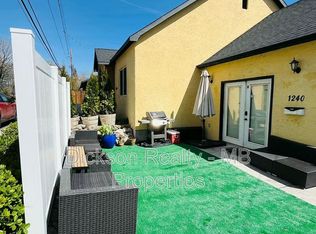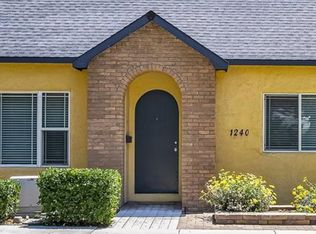Closed
$560,000
1240 Plumas St, Reno, NV 89509
--beds
0baths
1,225sqft
Multi Family
Built in 2008
-- sqft lot
$581,000 Zestimate®
$457/sqft
$2,146 Estimated rent
Home value
$581,000
$552,000 - $616,000
$2,146/mo
Zestimate® history
Loading...
Owner options
Explore your selling options
What's special
Recently built in 2008! Wonderful Midtown home with TWO UNITS! Discover the many opportunities: Multiple use zoning! Rent out one side and live in the other side, each has separate entrances! Or, invest in 2 rental units! Units are separately metered gas & electric (combined water & sewer). Central A/C! Left side has brand NEW carpet and the real wood floors were recently refinished! Enjoy the classic Old SW Reno character! Charming! Professionally cleaned! Move-in ready! No HOA!, There’s more! Super low maintenance front and back yards! ** Designated parking spaces! ** Washer & Dryer, Refrigerator, and Storage shed included! ** Only a short block to Plumas Park! ** Near great shopping and restaurants! ** Immaculate! ** Buyer to verify all information.
Zillow last checked: 8 hours ago
Listing updated: May 13, 2025 at 02:08pm
Listed by:
Peter Moritz S.63865 775-530-4100,
RE/MAX Gold
Bought with:
Rebekah Patton, S.188040
Dickson Realty - Caughlin
Source: NNRMLS,MLS#: 230008003
Facts & features
Interior
Bedrooms & bathrooms
- Bathrooms: 0
Heating
- Forced Air, Heat Pump, Natural Gas
Cooling
- Central Air, Refrigerated, Wall/Window Unit(s)
Appliances
- Included: Oven, Dishwasher, Disposal, Dryer, Gas Range, Refrigerator, Washer
- Laundry: In Unit, Varies By Unit
Features
- Smart Thermostat
- Flooring: Carpet, Ceramic Tile, Wood
- Windows: Blinds, Double Pane Windows, Drapes, Vinyl Frames
Interior area
- Total structure area: 1,225
- Total interior livable area: 1,225 sqft
Property
Parking
- Total spaces: 4
- Parking features: Alley Access, Assigned, Varies by Unit
Features
- Stories: 1
- Fencing: None
Lot
- Size: 3,049 sqft
- Features: Landscaped
Details
- Additional structures: Shed(s), Storage
- Parcel number: 01411318
- Zoning: MU-RES
- Other equipment: Varies by Unit
Construction
Type & style
- Home type: MultiFamily
- Property subtype: Multi Family
Materials
- Frame, Stucco
- Foundation: Slab, Crawl Space
- Roof: Composition,Pitched,Shingle
Condition
- Year built: 2008
Utilities & green energy
- Sewer: Public Sewer
- Water: Public
- Utilities for property: Cable Available, Electricity Available, Internet Available, Natural Gas Available, Phone Available, Sewer Available, Water Available, Cellular Coverage, Water Meter Installed, Varies By Unit
Community & neighborhood
Security
- Security features: Smoke Detector(s)
Location
- Region: Reno
- Subdivision: Sierra Vista Tract
Other
Other facts
- Listing terms: 1031 Exchange,Cash,Conventional
Price history
| Date | Event | Price |
|---|---|---|
| 8/18/2023 | Sold | $560,000-6.5%$457/sqft |
Source: | ||
| 7/27/2023 | Pending sale | $598,900$489/sqft |
Source: | ||
| 7/18/2023 | Listed for sale | $598,900-3.4%$489/sqft |
Source: | ||
| 7/17/2023 | Listing removed | -- |
Source: | ||
| 7/6/2023 | Listed for sale | $619,900+27.8%$506/sqft |
Source: | ||
Public tax history
| Year | Property taxes | Tax assessment |
|---|---|---|
| 2025 | $3,077 +7.9% | $106,255 +3.4% |
| 2024 | $2,851 +8% | $102,754 +3.6% |
| 2023 | $2,641 +4.7% | $99,195 +18% |
Find assessor info on the county website
Neighborhood: Midtown
Nearby schools
GreatSchools rating
- 8/10Mount Rose Elementary SchoolGrades: PK-8Distance: 0.3 mi
- 7/10Reno High SchoolGrades: 9-12Distance: 0.9 mi
- 6/10Darrell C Swope Middle SchoolGrades: 6-8Distance: 1.9 mi
Schools provided by the listing agent
- Elementary: Mt. Rose
- Middle: Swope
- High: Reno
Source: NNRMLS. This data may not be complete. We recommend contacting the local school district to confirm school assignments for this home.
Get a cash offer in 3 minutes
Find out how much your home could sell for in as little as 3 minutes with a no-obligation cash offer.
Estimated market value$581,000
Get a cash offer in 3 minutes
Find out how much your home could sell for in as little as 3 minutes with a no-obligation cash offer.
Estimated market value
$581,000

