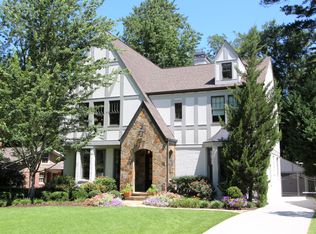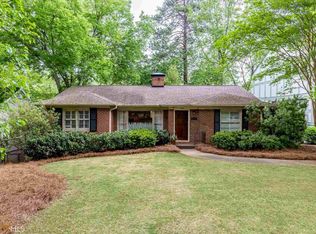Morningside is very best describes this wonderful home that enjoys quiet, low traffic, end of cul-de-sac location. This move-right-in home is really well done. Make sure to check out the square footage- there is no basement, and all the square footage is above grade. All the rooms are well sized with high ceilings. It is loaded with character, charm, and quality, with beautiful hardwood floor on all three levels. Main level features a generous foyer and a spacious eat-in kitchen that features top-of-the-line appliances, opens to the family room that overlooks the private backyard, an oversized two-car detached garage, a power gate, a custom build playset, and an abundance of storage. The main level also features a banquet-sized dining room, walk-in and butler’s pantry, and a large guest bedroom/office with a full bath. The second level enjoys an absolutely stunning, oversized primary suite with fireplace, his & hers walk-in closets, and an oversized spa-like BRAND NEW bath with a separate deep soaking tub, large shower, and separate vanity (check out the photos). Completing the second level are two additional large bedrooms with Jack-n-Jill full bathroom and large laundry with a sink. Finally, the newly complete third level enjoys a fifth bedroom, a game/ bonus/ family room, a full bath, and private home office space, which has a closet and could be a six-bedroom. Make certain to check out the stunning light fixtures throughout this home. This is one very special home.
This property is off market, which means it's not currently listed for sale or rent on Zillow. This may be different from what's available on other websites or public sources.

