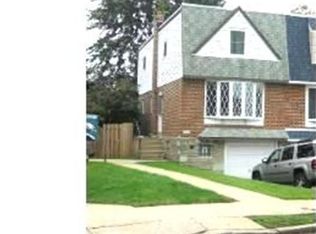Welcome home to this stunning and extremely well maintained 3 bedroom, 1.5 bath, twin style home that's situated on a quiet street in the highly desired Fox Chase section of N.E Phila. Approaching you will immediately notice the well manicured and tastefully landscaped front, side, and rear yards. Enter to find a bright and spacious living room which showcases an oversized bay window that allows an array of natural light into the ultra modern open floor plan, along with newly refinished hardwood flooring that carries t/o. The amazing open floor concept includes the dining area, large island with electric and underneath cabinetry, pendant lighting, and a full eat-in kitchen. The updated kitchen features built-in appliances, plenty of shaker style cabinetry, brand new wood-like flooring, and an abundant amount of countertop space. The second level offers 3 generous size bedrooms which all contain more than adequate closet space, w/w carpeting (flawless hardwoods underneath), 6 panel doors, newer windows t/o the entire house, and a gorgeous 3-piece ceramic tile surround hallway bathroom with high-end fixtures. The extensive lower level is fully finished and includes additional living space which is suited perfectly as a family room/rec room. It also boasts an impressive stone fire place for those cold winter nights, recessed lighting, half bath, separate laundry room with all the amenities, and rear access to the completely private and fenced-in rear yard. Close to shopping, top-rated schools, public transportation, and all major highways. This home has been impeccably cared for with endless updates from top to bottom and it clearly shows...
This property is off market, which means it's not currently listed for sale or rent on Zillow. This may be different from what's available on other websites or public sources.

