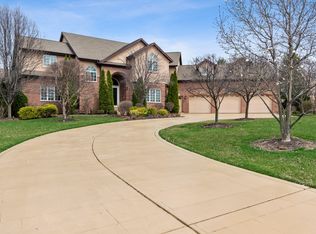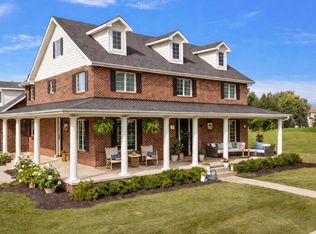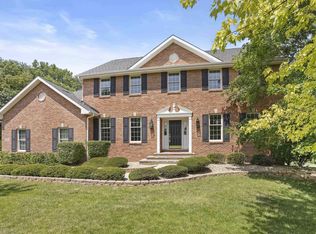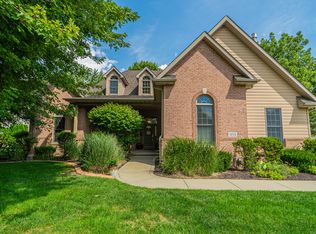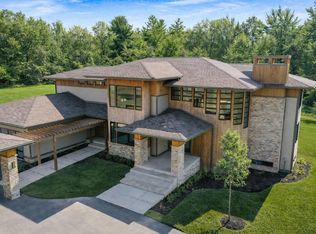Perfectly positioned along the fairway in the gated Sand Creek community, this impressive custom residence blends grand scale living with thoughtful design and exceptional versatility. From the moment you enter, a dramatic two-story foyer sets the tone, opening to inviting living spaces and a sweeping catwalk overlooking the heart of the home. The two-story great room is anchored by a striking stone fireplace and windows framing picturesque golf course views. Designed for gathering, the kitchen offers premium appliances, a center island, walk-in pantry, and butler's pantry, all seamlessly connected to casual dining and living areas. Dual staircases provide both functionality and architectural interest throughout the home. The main-level primary suite offers a private retreat complete with a spa-inspired bath, steam shower, soaking tub, dual vanities, and walk-in closets. A home office or study with French doors is also located on the main. Upstairs, 3 spacious bedrooms each feature access to full baths, while a large bonus room offers endless possibilities as an additional bedroom, playroom, media lounge, creative studio, home office, fitness area, or hobby space -- truly adaptable to fit your lifestyle. Outdoor living shines with a 900-sq ft deck overlooking the large backyard and sweeping fairway views, creating the perfect setting for entertaining or quiet evenings at home. The finished daylight basement is designed with entertainment in mind, featuring a large recreation area, custom bar, theatre room, and hidden rooms cleverly tucked behind built-in shelving for a unique and memorable experience. The basement easily functions as a guest retreat or extended living quarters. Additional highlights include a heated 3-car garage, abundant storage throughout, and incredible flexibility to create anything you desire for your new home. Experience elevated living-where grand entertaining, everyday comfort, and breathtaking views create a truly unforgettable home.
Active
$1,289,900
1240 Ryder Rd, Chesterton, IN 46304
5beds
7,084sqft
Est.:
Single Family Residence
Built in 2005
0.74 Acres Lot
$1,243,900 Zestimate®
$182/sqft
$171/mo HOA
What's special
Walk-in closetsStriking stone fireplaceDual staircasesBreathtaking viewsDramatic two-story foyerTwo-story great roomInviting living spaces
- 21 hours |
- 401 |
- 10 |
Zillow last checked: 8 hours ago
Listing updated: 16 hours ago
Listed by:
Stefanie Neal,
BHHS Indiana Realty 219-464-8521
Source: NIRA,MLS#: 834301
Tour with a local agent
Facts & features
Interior
Bedrooms & bathrooms
- Bedrooms: 5
- Bathrooms: 6
- Full bathrooms: 2
- 3/4 bathrooms: 2
- 1/2 bathrooms: 2
Rooms
- Room types: Bedroom 2, Primary Bedroom, Office, Media Room, Laundry, Kitchen, Gym, Great Room, Family Room, Dining Room, Basement, Bedroom 5, Bedroom 4, Bedroom 3
Primary bedroom
- Description: Bath, Travertine, Stone Molding Steam shower, Jacuzzi tub, dual sinks, Private Water Closet, His & Her closets.
- Area: 399
- Dimensions: 21.0 x 19.0
Bedroom 2
- Description: en suite bath & walk -in closet
- Area: 256.5
- Dimensions: 19.0 x 13.5
Bedroom 3
- Description: en suite bath & walk -in closet
- Area: 247
- Dimensions: 19.0 x 13.0
Bedroom 4
- Description: en suite bath & walk -in closet
- Area: 216
- Dimensions: 16.0 x 13.5
Bedroom 5
- Description: egress window and wood flooring
- Area: 224
- Dimensions: 16.0 x 14.0
Basement
- Description: Rec room
- Area: 387.5
- Dimensions: 31.0 x 12.5
Breakfast room
- Description: Dinette, Eat-In Kitchen Area, Hardwood Flooring
- Area: 208
- Dimensions: 16.0 x 13.0
Dining room
- Description: Butler Pantry
- Area: 181.25
- Dimensions: 14.5 x 12.5
Family room
- Description: Bar & Family Room with FP
- Area: 494
- Dimensions: 26.0 x 19.0
Foyer
- Description: Guest Closet, Large Powder Room Hardwood
- Area: 221
- Dimensions: 17.0 x 13.0
Great room
- Description: Huge windows with beautiful golf course views. Stone fireplace. Hardwood
- Area: 360
- Dimensions: 20.0 x 18.0
Gym
- Description: Over garage- gym
- Area: 351.5
- Dimensions: 19.0 x 18.5
Kitchen
- Description: Thermador 6 Burner Stove, convection oven, microwave & warming drawer, pantry , Butler pantry, island, Hardwood Flooring
- Area: 228
- Dimensions: 19.0 x 12.0
Laundry
- Description: Cabinets, sink, folding area
- Area: 104
- Dimensions: 13.0 x 8.0
Media room
- Area: 288
- Dimensions: 18.0 x 16.0
Office
- Description: Glass French Doors, Hardwood, closet
- Area: 149.5
- Dimensions: 13.0 x 11.5
Heating
- Forced Air, Natural Gas
Appliances
- Included: Dryer, Washer, Stainless Steel Appliance(s), Range Hood, Refrigerator, Microwave, Gas Water Heater, Dishwasher, Disposal
- Laundry: Gas Dryer Hookup, Washer Hookup, Sink, Main Level, Laundry Room
Features
- Ceiling Fan(s), Walk-In Closet(s), Wet Bar, Vaulted Ceiling(s), Tray Ceiling(s), Soaking Tub, Recessed Lighting, Pantry, Open Floorplan, Kitchen Island, His and Hers Closets, High Ceilings, Granite Counters, Eat-in Kitchen, Entrance Foyer, Double Vanity, Crown Molding
- Basement: Bath/Stubbed,Sump Pump,Interior Entry,Full,Daylight
- Number of fireplaces: 2
- Fireplace features: Blower Fan, Wood Burning, Great Room, Gas, Family Room, Basement
Interior area
- Total structure area: 7,084
- Total interior livable area: 7,084 sqft
- Finished area above ground: 4,345
Property
Parking
- Total spaces: 3
- Parking features: Attached, Heated Garage, Garage Faces Side, Garage Faces Front, Driveway, Concrete, Garage Door Opener
- Attached garage spaces: 3
- Has uncovered spaces: Yes
Features
- Levels: Two
- Patio & porch: Covered, Patio, Front Porch, Deck
- Exterior features: Private Yard, Storage, Rain Gutters
- Has spa: Yes
- Spa features: Bath
- Has view: Yes
- View description: Golf Course, Neighborhood
Lot
- Size: 0.74 Acres
- Features: Back Yard, Sprinklers In Rear, Sprinklers In Front, Private, Landscaped, Front Yard, Few Trees
Details
- Has additional parcels: Yes
- Parcel number: 640706476026000023
- Zoning description: residential
- Special conditions: None
Construction
Type & style
- Home type: SingleFamily
- Property subtype: Single Family Residence
Condition
- New construction: No
- Year built: 2005
Utilities & green energy
- Electric: 200+ Amp Service
- Sewer: Public Sewer
- Water: Public
- Utilities for property: Cable Available, Water Connected, Sewer Connected, Natural Gas Connected, Electricity Connected
Community & HOA
Community
- Subdivision: Estates/Sand Crk Ph V-A
HOA
- Has HOA: Yes
- Amenities included: Park
- Services included: Trash
- HOA fee: $2,050 annually
- HOA name: 1st American Management
- HOA phone: 219-464-3536
Location
- Region: Chesterton
Financial & listing details
- Price per square foot: $182/sqft
- Tax assessed value: $929,200
- Annual tax amount: $10,975
- Date on market: 2/20/2026
- Listing agreement: Exclusive Right To Sell
- Listing terms: Cash,VA Loan,Conventional
Estimated market value
$1,243,900
$1.18M - $1.31M
$5,079/mo
Price history
Price history
| Date | Event | Price |
|---|---|---|
| 2/20/2026 | Listed for sale | $1,289,900-13.4%$182/sqft |
Source: | ||
| 10/14/2025 | Listing removed | $1,490,000$210/sqft |
Source: | ||
| 9/17/2025 | Price change | $1,490,000-6.9%$210/sqft |
Source: | ||
| 7/24/2025 | Listed for sale | $1,599,999+900%$226/sqft |
Source: | ||
| 12/27/2004 | Sold | $160,000$23/sqft |
Source: | ||
Public tax history
Public tax history
| Year | Property taxes | Tax assessment |
|---|---|---|
| 2024 | $9,872 +6.8% | $929,200 +6.3% |
| 2023 | $9,241 +16.4% | $874,100 +7.8% |
| 2022 | $7,942 +9.9% | $810,900 +15.9% |
| 2021 | $7,223 -0.9% | $699,400 +9.7% |
| 2020 | $7,289 +3.5% | $637,600 -0.9% |
| 2019 | $7,043 -2.9% | $643,300 +3.5% |
| 2018 | $7,251 | $621,800 -2.8% |
| 2017 | $7,251 +0.1% | $640,000 +0.1% |
| 2016 | $7,246 +1.6% | $639,600 -5.5% |
| 2014 | $7,129 +4.2% | $676,900 +10.7% |
| 2013 | $6,842 +23.6% | $611,200 +10.4% |
| 2012 | $5,536 -19.8% | $553,600 -19.8% |
| 2011 | $6,907 -2.2% | $690,700 -2.2% |
| 2010 | $7,065 -5.4% | $706,500 -5.4% |
| 2009 | $7,466 | $746,600 |
Find assessor info on the county website
BuyAbility℠ payment
Est. payment
$7,715/mo
Principal & interest
$6652
Property taxes
$892
HOA Fees
$171
Climate risks
Neighborhood: 46304
Nearby schools
GreatSchools rating
- 9/10Westchester Intermediate SchoolGrades: 5-6Distance: 1.5 mi
- 1/10Trojan Virtual AcademyGrades: 1-12Distance: 1.8 mi
- 9/10Chesterton Senior High SchoolGrades: 9-12Distance: 1.7 mi
Schools provided by the listing agent
- Elementary: Brummit Elementary
- Middle: Westchester Intermediate
- High: Chesterton High School
Source: NIRA. This data may not be complete. We recommend contacting the local school district to confirm school assignments for this home.
