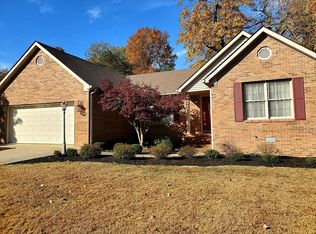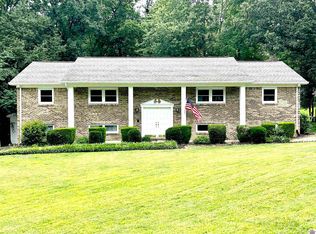Location Location Location!! Country setting on acreage AND close to shopping! Beautifully updated kitchen with breakfast bar overlooking peaceful outdoors. You will love the abundance of cabinets and prep space in this home! Convenient one-level living and AMAZING detached garage with workshop area in addition to the attached garage. Home has great floor plan with Living open to Dining. Master suite on front and other two bedrooms on back of home. Beautiful wood floors. Large shaded front and back yards. Screened porch in back. You will definitely want to put this on your To See - and Buy - list! Did I mention the AMAZING detached garage??
This property is off market, which means it's not currently listed for sale or rent on Zillow. This may be different from what's available on other websites or public sources.


