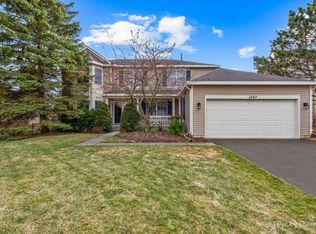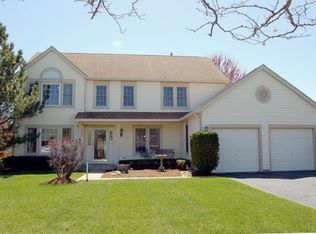Closed
$456,500
1240 Saddle Ridge Trl, Cary, IL 60013
4beds
2,814sqft
Single Family Residence
Built in 1994
9,147.6 Square Feet Lot
$494,000 Zestimate®
$162/sqft
$3,316 Estimated rent
Home value
$494,000
$450,000 - $543,000
$3,316/mo
Zestimate® history
Loading...
Owner options
Explore your selling options
What's special
This beautifully updated 4-bedroom, 2.1-bathroom Sequoia model is located in the highly sought-after Cimarron neighborhood. Offering a perfect blend of style and functionality, the home features a remodeled kitchen with stainless steel appliances, granite countertops, a stone backsplash, and a spacious walk-in pantry. Beautiful glass door entry way, bright living room, spacious dining room, office, and large family room with cozy fireplace. Hardwood floors, and new carpet complete the warm and inviting main level. Upstairs, you'll find 4 great sized bedrooms, including a spacious primary suite with sitting area, updated large ensuite bathroom with granite vanities and an updated hall bathroom with granite vanity. The full finished basement is an entertainer's dream, featuring a pool table, an attached bar with stools, a TV area, workout space, plus a storage area and extra large workroom. The outdoor space is equally impressive with a new wood fence (2023), a gorgeous shed, a brick paver patio and walkway, beautiful landscaping, and plenty of garden space in the backyard. The 2-car heated garage adds convenience and enjoyment for the car and motorcycle enthusiast. Recent mechanical updates include a new furnace, AC, and humidifier (2022), a 50-gallon hot water heater (2023), and a Morton water softener (2012). This home also features a newer roof with GAF High Definition Timberline Architectural Shingles and vinyl siding (2013), as well as a Maytag washer and dryer (2019). Located just a short distance from 4+ playgrounds, Kaper Park Splash Pad, a dog park, community garden plots, frisbee golf course, and bike path, this home is perfect for those seeking a vibrant community with neighborhood block parties and more. Don't miss this one!
Zillow last checked: 8 hours ago
Listing updated: November 02, 2024 at 01:00am
Listing courtesy of:
Kaitlin Allen 847-452-0105,
Baird & Warner,
Michele Zordan 847-452-0149,
Baird & Warner
Bought with:
Kelly Vance
Century 21 Integra
Source: MRED as distributed by MLS GRID,MLS#: 12170059
Facts & features
Interior
Bedrooms & bathrooms
- Bedrooms: 4
- Bathrooms: 3
- Full bathrooms: 2
- 1/2 bathrooms: 1
Primary bedroom
- Features: Flooring (Carpet), Window Treatments (Blinds), Bathroom (Full)
- Level: Second
- Area: 459 Square Feet
- Dimensions: 27X17
Bedroom 2
- Features: Flooring (Carpet), Window Treatments (Blinds)
- Level: Second
- Area: 221 Square Feet
- Dimensions: 17X13
Bedroom 3
- Features: Flooring (Carpet), Window Treatments (Blinds)
- Level: Second
- Area: 132 Square Feet
- Dimensions: 12X11
Bedroom 4
- Features: Flooring (Carpet), Window Treatments (Blinds)
- Level: Second
- Area: 110 Square Feet
- Dimensions: 11X10
Bar entertainment
- Features: Flooring (Ceramic Tile)
- Level: Basement
- Area: 96 Square Feet
- Dimensions: 16X6
Dining room
- Features: Flooring (Hardwood)
- Level: Main
- Area: 169 Square Feet
- Dimensions: 13X13
Eating area
- Features: Flooring (Hardwood), Window Treatments (Blinds)
- Level: Main
- Area: 90 Square Feet
- Dimensions: 10X9
Family room
- Features: Flooring (Carpet)
- Level: Main
- Area: 323 Square Feet
- Dimensions: 19X17
Foyer
- Features: Flooring (Hardwood)
- Level: Main
- Area: 96 Square Feet
- Dimensions: 16X6
Kitchen
- Features: Kitchen (Eating Area-Breakfast Bar, Island, Breakfast Room, Granite Counters, Pantry, Updated Kitchen), Flooring (Hardwood), Window Treatments (Blinds)
- Level: Main
- Area: 234 Square Feet
- Dimensions: 18X13
Laundry
- Features: Flooring (Other)
- Level: Basement
- Area: 546 Square Feet
- Dimensions: 26X21
Living room
- Features: Flooring (Hardwood), Window Treatments (Curtains/Drapes)
- Level: Main
- Area: 247 Square Feet
- Dimensions: 19X13
Office
- Features: Flooring (Hardwood), Window Treatments (Blinds)
- Level: Main
- Area: 110 Square Feet
- Dimensions: 11X10
Recreation room
- Features: Flooring (Carpet), Window Treatments (Blinds)
- Level: Basement
- Area: 896 Square Feet
- Dimensions: 32X28
Storage
- Features: Flooring (Other)
- Level: Basement
- Area: 85 Square Feet
- Dimensions: 17X5
Walk in closet
- Features: Flooring (Carpet)
- Level: Second
- Area: 42 Square Feet
- Dimensions: 7X6
Heating
- Natural Gas
Cooling
- Central Air
Appliances
- Included: Range, Microwave, Dishwasher, Refrigerator, Washer, Dryer, Disposal, Stainless Steel Appliance(s), Water Softener Owned, Humidifier
- Laundry: In Unit
Features
- Walk-In Closet(s), Granite Counters, Separate Dining Room, Pantry
- Flooring: Hardwood
- Basement: Finished,Egress Window,Rec/Family Area,Storage Space,Full
- Attic: Unfinished
- Number of fireplaces: 1
- Fireplace features: Wood Burning, Gas Starter, Circulating, Family Room
Interior area
- Total structure area: 4,294
- Total interior livable area: 2,814 sqft
Property
Parking
- Total spaces: 2
- Parking features: Asphalt, Garage Door Opener, Heated Garage, On Site, Garage Owned, Attached, Garage
- Attached garage spaces: 2
- Has uncovered spaces: Yes
Accessibility
- Accessibility features: No Disability Access
Features
- Stories: 2
- Patio & porch: Patio
Lot
- Size: 9,147 sqft
- Dimensions: 72 X 128.4
Details
- Additional structures: Shed(s)
- Parcel number: 1911379024
- Special conditions: None
- Other equipment: Water-Softener Owned, Ceiling Fan(s), Sump Pump
Construction
Type & style
- Home type: SingleFamily
- Architectural style: Colonial
- Property subtype: Single Family Residence
Materials
- Vinyl Siding
- Foundation: Concrete Perimeter
- Roof: Asphalt
Condition
- New construction: No
- Year built: 1994
- Major remodel year: 2013
Details
- Builder model: SEQUOIA
Utilities & green energy
- Sewer: Public Sewer
- Water: Public
Community & neighborhood
Community
- Community features: Park, Curbs, Sidewalks, Street Lights, Street Paved
Location
- Region: Cary
- Subdivision: Cimarron
Other
Other facts
- Listing terms: Conventional
- Ownership: Fee Simple
Price history
| Date | Event | Price |
|---|---|---|
| 10/30/2024 | Sold | $456,500-2.9%$162/sqft |
Source: | ||
| 10/1/2024 | Contingent | $469,900$167/sqft |
Source: | ||
| 9/26/2024 | Listed for sale | $469,900+115.1%$167/sqft |
Source: | ||
| 8/18/1994 | Sold | $218,500$78/sqft |
Source: Public Record Report a problem | ||
Public tax history
| Year | Property taxes | Tax assessment |
|---|---|---|
| 2024 | $10,793 +3.8% | $132,591 +11.8% |
| 2023 | $10,398 -5.4% | $118,586 -1.9% |
| 2022 | $10,996 +5.8% | $120,922 +7.3% |
Find assessor info on the county website
Neighborhood: 60013
Nearby schools
GreatSchools rating
- 4/10Canterbury Elementary SchoolGrades: K-5Distance: 2.5 mi
- 8/10Hannah Beardsley Middle SchoolGrades: 6-8Distance: 2.5 mi
- 9/10Prairie Ridge High SchoolGrades: 9-12Distance: 4.6 mi
Schools provided by the listing agent
- Elementary: Canterbury Elementary School
- Middle: Hannah Beardsley Middle School
- High: Prairie Ridge High School
- District: 47
Source: MRED as distributed by MLS GRID. This data may not be complete. We recommend contacting the local school district to confirm school assignments for this home.
Get a cash offer in 3 minutes
Find out how much your home could sell for in as little as 3 minutes with a no-obligation cash offer.
Estimated market value
$494,000

