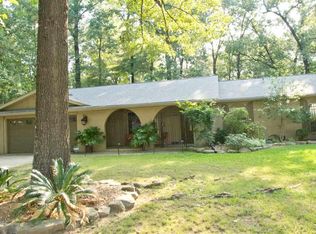Closed
$226,000
1240 Salem Rd, Conway, AR 72034
3beds
1,576sqft
Single Family Residence
Built in 1979
10,454.4 Square Feet Lot
$227,000 Zestimate®
$143/sqft
$1,507 Estimated rent
Home value
$227,000
$216,000 - $238,000
$1,507/mo
Zestimate® history
Loading...
Owner options
Explore your selling options
What's special
Charming 3BR/2BA, 1,576 sq ft traditional home in Conway’s sought-after Smoking Oaks subdivision. Recent upgrades include new HVAC, water heater & refrigerator (2025), new wood privacy fence, & air duct cleaning (2024). Bathrooms feature brand new bidets for an added bonus. Enjoy a bright sunroom overlooking a private, fenced backyard—perfect for relaxing or entertaining. Conveniently located near shopping, dining, and more. A quirky, cute home with modern updates and timeless appeal! Schedule your showing today! (All present appliances convey with purchase)
Zillow last checked: 8 hours ago
Listing updated: December 29, 2025 at 11:23am
Listed by:
Denise Perry 501-733-6105,
Century 21 Sandstone Real Estate Group
Bought with:
Comeatrieze V Ester, AR
Century 21 Parker & Scroggins Realty - Conway
Source: CARMLS,MLS#: 25032820
Facts & features
Interior
Bedrooms & bathrooms
- Bedrooms: 3
- Bathrooms: 2
- Full bathrooms: 2
Dining room
- Features: Eat-in Kitchen, Kitchen/Dining Combo
Heating
- Natural Gas
Cooling
- Electric
Appliances
- Included: Free-Standing Range, Microwave, Gas Range, Dishwasher, Disposal, Refrigerator, Gas Water Heater
- Laundry: Washer Hookup, Electric Dryer Hookup, Laundry Room
Features
- Walk-In Closet(s), Walk-in Shower, Pantry, 3 Bedrooms Same Level
- Flooring: Carpet, Wood, Tile
- Has fireplace: Yes
- Fireplace features: Gas Starter
Interior area
- Total structure area: 1,576
- Total interior livable area: 1,576 sqft
Property
Parking
- Total spaces: 2
- Parking features: Garage, Two Car, Garage Door Opener
- Has garage: Yes
Features
- Levels: One
- Stories: 1
- Patio & porch: Porch
- Fencing: Full,Wood
Lot
- Size: 10,454 sqft
- Features: Level, Cleared, Subdivided
Details
- Parcel number: 71006385000
Construction
Type & style
- Home type: SingleFamily
- Architectural style: Traditional
- Property subtype: Single Family Residence
Materials
- Brick
- Foundation: Slab
- Roof: Shingle
Condition
- New construction: No
- Year built: 1979
Utilities & green energy
- Electric: Electric-Co-op
- Gas: Gas-Natural
- Sewer: Public Sewer
- Water: Public
- Utilities for property: Natural Gas Connected
Community & neighborhood
Security
- Security features: Smoke Detector(s)
Location
- Region: Conway
- Subdivision: SMOKING OAKS ADD
HOA & financial
HOA
- Has HOA: No
Other
Other facts
- Listing terms: VA Loan,FHA,Conventional,Cash
- Road surface type: Paved
Price history
| Date | Event | Price |
|---|---|---|
| 12/18/2025 | Sold | $226,000-1.3%$143/sqft |
Source: | ||
| 11/4/2025 | Price change | $229,000-2.6%$145/sqft |
Source: | ||
| 8/16/2025 | Listed for sale | $235,000+23.7%$149/sqft |
Source: | ||
| 11/29/2021 | Listing removed | $190,000$121/sqft |
Source: | ||
| 11/14/2021 | Listed for sale | $190,000-22.4%$121/sqft |
Source: | ||
Public tax history
| Year | Property taxes | Tax assessment |
|---|---|---|
| 2024 | $1,207 +0.5% | $33,740 +5% |
| 2023 | $1,201 -4% | $32,130 |
| 2022 | $1,251 | $32,130 |
Find assessor info on the county website
Neighborhood: 72034
Nearby schools
GreatSchools rating
- 9/10Julia Lee Moore Elementary SchoolGrades: K-4Distance: 0.6 mi
- 9/10Conway Junior High SchoolGrades: 8-9Distance: 1.3 mi
- 5/10Conway High WestGrades: 10-12Distance: 0.8 mi
Schools provided by the listing agent
- Middle: Conway
- High: Conway
Source: CARMLS. This data may not be complete. We recommend contacting the local school district to confirm school assignments for this home.

Get pre-qualified for a loan
At Zillow Home Loans, we can pre-qualify you in as little as 5 minutes with no impact to your credit score.An equal housing lender. NMLS #10287.
Sell for more on Zillow
Get a free Zillow Showcase℠ listing and you could sell for .
$227,000
2% more+ $4,540
With Zillow Showcase(estimated)
$231,540