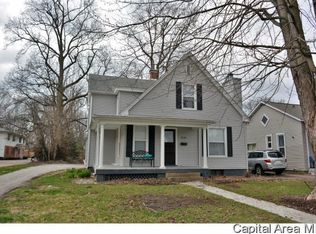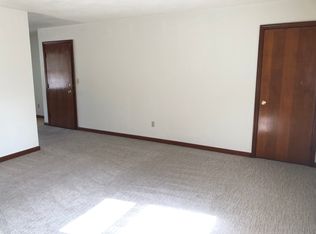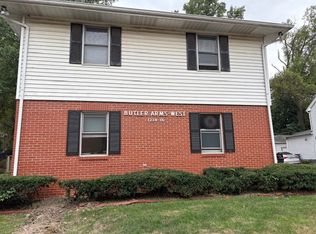You've got to see this updated spacious 3 bed - 2 bath 2 story home in Springfield's historic west side. Just a few blocks from Washington Park. This home has a updated kitchen with granite counter tops, stainless appliances, tile floors, and a main level updated laundry room. The rest of the house has the original hardwood floors. This property sits on .38 acres which makes for a huge lot in this part of town. Original hardwood throughout. This place has to be seen.
This property is off market, which means it's not currently listed for sale or rent on Zillow. This may be different from what's available on other websites or public sources.




