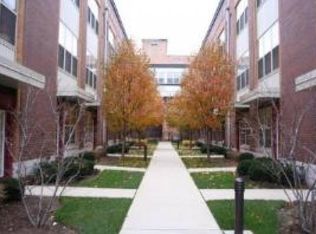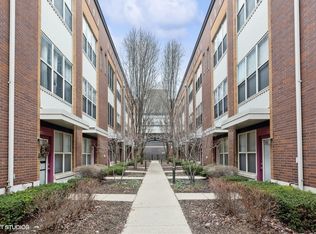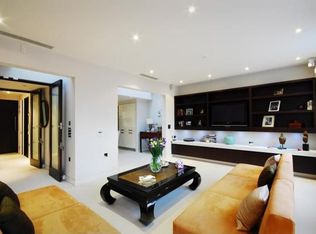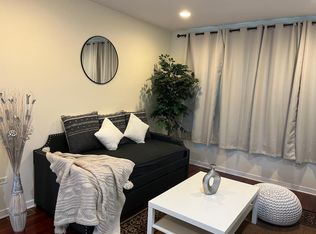Closed
$615,000
1240 W Monroe St Unit 7, Chicago, IL 60607
2beds
1,651sqft
Townhouse, Single Family Residence
Built in 2006
-- sqft lot
$620,200 Zestimate®
$373/sqft
$3,119 Estimated rent
Home value
$620,200
$558,000 - $688,000
$3,119/mo
Zestimate® history
Loading...
Owner options
Explore your selling options
What's special
Tucked away in one of the city's most vibrant neighborhoods, this serene 2-bedroom, 2-bathroom townhome with an attached 2-car garage and private courtyard entrance is a quiet retreat with everything at your doorstep. The first-floor den makes an ideal home office or flex space, while the spacious main living area on the second floor features an open layout with large west-facing windows and an east-facing deck perfect for grilling or your morning coffee. The kitchen is outfitted with stainless steel appliances, granite countertops, and ample cabinet space. Upstairs, you'll find two comfortable bedrooms, a full bath with double vanity, and laundry. The entire home has been freshly painted, hardwood floors refinished, carpet replaced, and HVAC system serviced. It's truly ready for you to move-in. Directly across from Skinner Elementary and Skinner Park, with dog parks, tennis and basketball courts, and restaurant row and Fulton Market just minutes away, the location is unbeatable. Not to mention a convenient commute via the Blue Line, Kennedy, and Eisenhower Expressways.
Zillow last checked: 8 hours ago
Listing updated: August 24, 2025 at 01:01am
Listing courtesy of:
Luke Blahnik 312-576-6118,
@properties Christie's International Real Estate,
Anthony Flora 312-339-7212,
@properties Christie's International Real Estate
Bought with:
Elizabeth Charles
Real Broker, LLC
Source: MRED as distributed by MLS GRID,MLS#: 12397224
Facts & features
Interior
Bedrooms & bathrooms
- Bedrooms: 2
- Bathrooms: 2
- Full bathrooms: 2
Primary bedroom
- Features: Flooring (Carpet)
- Level: Third
- Area: 169 Square Feet
- Dimensions: 13X13
Bedroom 2
- Features: Flooring (Carpet)
- Level: Third
- Area: 120 Square Feet
- Dimensions: 12X10
Den
- Features: Flooring (Hardwood)
- Level: Main
- Area: 132 Square Feet
- Dimensions: 12X11
Dining room
- Features: Flooring (Hardwood)
- Level: Second
- Dimensions: COMBO
Kitchen
- Features: Kitchen (Eating Area-Breakfast Bar), Flooring (Hardwood)
- Level: Second
- Area: 240 Square Feet
- Dimensions: 16X15
Living room
- Features: Flooring (Hardwood)
- Level: Second
- Area: 288 Square Feet
- Dimensions: 24X12
Heating
- Natural Gas, Forced Air
Cooling
- Central Air
Appliances
- Included: Range, Microwave, Dishwasher, Refrigerator, Washer, Dryer, Disposal
- Laundry: Washer Hookup, In Unit
Features
- Flooring: Hardwood
- Windows: Skylight(s)
- Basement: None
Interior area
- Total structure area: 0
- Total interior livable area: 1,651 sqft
Property
Parking
- Total spaces: 2
- Parking features: Shared Driveway, Garage Door Opener, On Site, Garage Owned, Attached, Garage
- Attached garage spaces: 2
- Has uncovered spaces: Yes
Accessibility
- Accessibility features: No Disability Access
Features
- Patio & porch: Deck
- Exterior features: Balcony
Details
- Parcel number: 17171051000000
- Special conditions: List Broker Must Accompany
Construction
Type & style
- Home type: Townhouse
- Property subtype: Townhouse, Single Family Residence
Materials
- Brick, Brick Veneer
- Foundation: Concrete Perimeter
- Roof: Rubber
Condition
- New construction: No
- Year built: 2006
Utilities & green energy
- Electric: Circuit Breakers
- Sewer: Public Sewer
- Water: Lake Michigan
Community & neighborhood
Location
- Region: Chicago
HOA & financial
HOA
- Has HOA: Yes
- HOA fee: $170 monthly
- Services included: Water, Parking, Insurance, Exterior Maintenance, Lawn Care, Scavenger, Snow Removal
Other
Other facts
- Listing terms: Conventional
- Ownership: Condo
Price history
| Date | Event | Price |
|---|---|---|
| 8/22/2025 | Sold | $615,000-0.8%$373/sqft |
Source: | ||
| 8/18/2025 | Pending sale | $620,000$376/sqft |
Source: | ||
| 7/23/2025 | Contingent | $620,000$376/sqft |
Source: | ||
| 7/14/2025 | Listed for sale | $620,000+10.7%$376/sqft |
Source: | ||
| 7/4/2020 | Listing removed | $3,300$2/sqft |
Source: Timenet Real Estate Inc. #10749679 Report a problem | ||
Public tax history
| Year | Property taxes | Tax assessment |
|---|---|---|
| 2023 | $11,185 +2.6% | $52,832 |
| 2022 | $10,904 +2.3% | $52,832 |
| 2021 | $10,659 +8.3% | $52,832 +20% |
Find assessor info on the county website
Neighborhood: Near West Side
Nearby schools
GreatSchools rating
- 10/10Skinner Elementary SchoolGrades: PK-8Distance: 0.1 mi
- 1/10Wells Community Academy High SchoolGrades: 9-12Distance: 1.4 mi
Schools provided by the listing agent
- Elementary: Skinner Elementary School
- District: 299
Source: MRED as distributed by MLS GRID. This data may not be complete. We recommend contacting the local school district to confirm school assignments for this home.
Get a cash offer in 3 minutes
Find out how much your home could sell for in as little as 3 minutes with a no-obligation cash offer.
Estimated market value$620,200
Get a cash offer in 3 minutes
Find out how much your home could sell for in as little as 3 minutes with a no-obligation cash offer.
Estimated market value
$620,200



