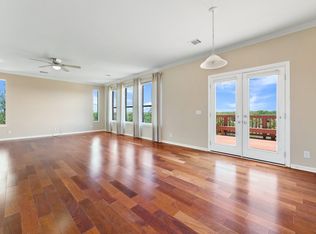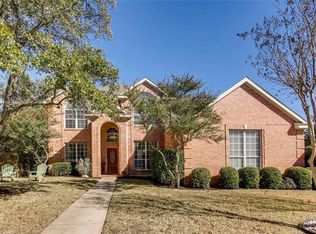Beautiful 4 bedroom and 3 bath house, with living room, game room, extra-large master bedroom, formal living, and formal dining. This truly unique home has million-dollar views, resort quality pool & spa, and a huge dog heaven backyard that backs up to a preserve for hiking to Lake Austin. The neighborhood has an elementary with Lake Travis ISD. Pool and lawn maintenance is included. This setup is very hard to find and it's a perfect fit for an active family. Neighborhood has direct access to Bee Caves Road. Close to Hill Country Galleria, shopping, wineries, breweries and entertainment. Renter is responsible for utilizes. No smoking. Dogs allowed with pet deposit. The tenant selection criteria may include factors such as criminal history, credit history, current income, and rental history. If you do not meet the selection criteria, or if you provide inaccurate or incomplete information, your application may be rejected and your application fee will not be refunded.
This property is off market, which means it's not currently listed for sale or rent on Zillow. This may be different from what's available on other websites or public sources.

