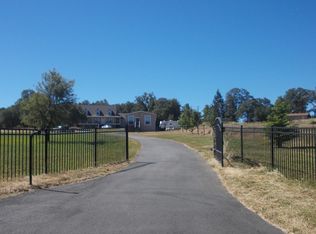Kick off the New Year, with this amazing opportunity in beautiful Auburn. with some love, time and money you can turn this 2,400 sqft, 3 bedroom, 3 bath home back to what it looked like just 3 years ago, when it was renovated. Sits on 4.43 acres with amazing views! Two Master bedrooms, one upstairs and one down. Large open kitchen, nice for entertaining. NID Irrigation access to turn this 4.43 usable acres into your very own Horse property, vineyard, or orchard. 10KW owned solar installed in 2015. Large detached garage and plenty of room on the property for any hobby enthusiast.
This property is off market, which means it's not currently listed for sale or rent on Zillow. This may be different from what's available on other websites or public sources.
