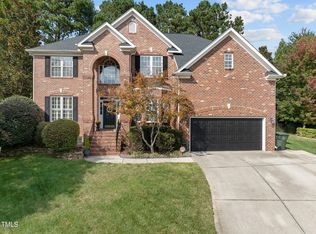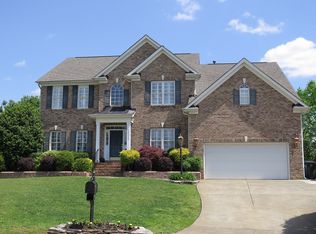All brick home situated on over 1/2 acre, flat yard & plenty of room for relaxation & play. Flowing floorplan w/ 2-story foyer, formal Living & Dining Rm, spacious Family Rm w/gas log FP open to Kitchen & Breakfast Nook, whole house wood blinds, downstairs BR w/ full bath. Second level features grand Owner's Retreat w/ walk in closet, dual vanity, jacuzzi tub, walk in shower. Three additional Bedrooms, Hall Bathroom & HUGE Bonus Rm, 3 car garage, cul-de-sac, close to walking trails, shops & restaurants.
This property is off market, which means it's not currently listed for sale or rent on Zillow. This may be different from what's available on other websites or public sources.

