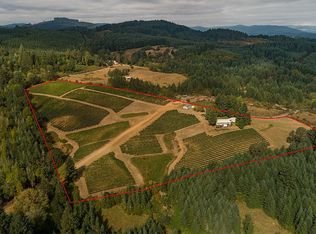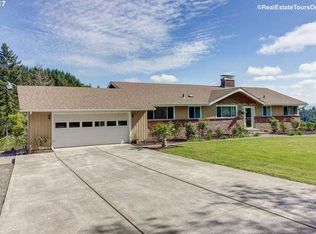Beautiful daylight ranch home overlooking your private vineyard with views of valley and Coastal Range beyond. Large deck for entertaining or just relaxing with glass of wine in hand. Daylight basement with fireplace makes for perfect game room. Keep your estate wine in the climate controlled wine cellar. Large room in basement makes a perfect spot for either hobby area or storage.
This property is off market, which means it's not currently listed for sale or rent on Zillow. This may be different from what's available on other websites or public sources.


