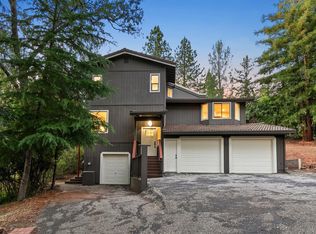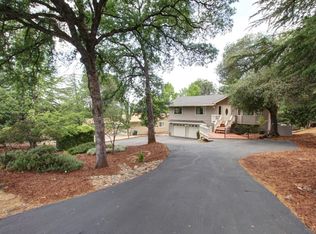Closed
$540,000
12403 Poplar Rd, Auburn, CA 95602
3beds
1,488sqft
Single Family Residence
Built in 1971
0.33 Acres Lot
$551,000 Zestimate®
$363/sqft
$2,739 Estimated rent
Home value
$551,000
$507,000 - $601,000
$2,739/mo
Zestimate® history
Loading...
Owner options
Explore your selling options
What's special
Pretty and affordable, here is a great opportunity to co-own a home at Lake of the Pines. Co-0wn? Yes, with a good friend, or elderly parent. Two living spaces on separate floors provide privacy and elbow room. WATCH THE VIDEO! Located on a well-groomed street at Lake of the Pines, you get that Foothills vibe as soon as you walk in. Tree views from every window, high wooden ceilings, and a comfortable great room evoke an immediate feeling of Sierra living. Adjacent to the great room, the cheery sunroom is awash with light. Outside, front and back decks invite you to enjoy a quiet moment with a favorite pal. Two driveways provide ample off-street parking. Two year new roof. Now that is an important fact! Extra-long garage accommodates a boat or kayak storage with room left over for a work bench. The functional layout features two bedrooms and two full bathrooms on the entry level. Downstairs, another bedroom, full-sized bathroom, kitchenette, and a family room big enough to double as a rec room. Lake of the Pines, between Auburn and Grass Valley, is a fine place to grow up in or age in. It's an active community where you can enjoy the pool, lake, fishing, pickleball, crafts, line dancing, hiking, water skiing, bocce ball and more! Live where you play. Play where you live.
Zillow last checked: 8 hours ago
Listing updated: October 29, 2025 at 09:15pm
Listed by:
Christine Jenkins DRE #01427700 530-906-4715,
Century 21 Cornerstone Realty
Bought with:
Jessica Howard-Mraz, DRE #01975135
eXp Realty of California Inc.
Source: MetroList Services of CA,MLS#: 225051324Originating MLS: MetroList Services, Inc.
Facts & features
Interior
Bedrooms & bathrooms
- Bedrooms: 3
- Bathrooms: 3
- Full bathrooms: 3
Primary bedroom
- Features: Ground Floor, Walk-In Closet
Primary bathroom
- Features: Shower Stall(s), Tile, Window
Dining room
- Features: Breakfast Nook
Kitchen
- Features: Breakfast Area, Pantry Closet, Granite Counters, Kitchen Island
Heating
- Propane, Central, Fireplace(s), Wall Furnace
Cooling
- Central Air, Wall Unit(s), Whole House Fan
Appliances
- Included: Free-Standing Refrigerator, Gas Water Heater, Dishwasher, Disposal, Microwave, Self Cleaning Oven, Free-Standing Electric Oven, Free-Standing Electric Range
- Laundry: Electric Dryer Hookup, Inside
Features
- Flooring: Carpet, Laminate, Tile
- Number of fireplaces: 1
- Fireplace features: Living Room, Wood Burning
Interior area
- Total interior livable area: 1,488 sqft
Property
Parking
- Total spaces: 3
- Parking features: Detached, Garage Door Opener, Garage Faces Side, Guest
- Garage spaces: 2
- Carport spaces: 1
Features
- Stories: 2
- Fencing: None
Lot
- Size: 0.33 Acres
- Features: Corner Lot
Details
- Parcel number: 021200029000
- Zoning description: R1-X-PD
- Special conditions: Trust
Construction
Type & style
- Home type: SingleFamily
- Architectural style: Traditional
- Property subtype: Single Family Residence
Materials
- Frame, Wood Siding
- Foundation: Slab
- Roof: Composition
Condition
- Year built: 1971
Utilities & green energy
- Sewer: Public Sewer
- Water: Public
- Utilities for property: Cable Available, Propane Tank Leased, Electric, Internet Available
Community & neighborhood
Location
- Region: Auburn
HOA & financial
HOA
- Has HOA: Yes
- HOA fee: $357 monthly
- Amenities included: Barbecue, Playground, Pool, Clubhouse, Dog Park, Game Court Exterior, Golf Course
- Services included: Security, Pool
Other
Other facts
- Price range: $540K - $540K
- Road surface type: Asphalt, Paved
Price history
| Date | Event | Price |
|---|---|---|
| 7/9/2025 | Sold | $540,000-1.6%$363/sqft |
Source: Public Record Report a problem | ||
| 5/29/2025 | Pending sale | $549,000$369/sqft |
Source: MetroList Services of CA #225051324 Report a problem | ||
| 4/28/2025 | Price change | $549,000-0.1%$369/sqft |
Source: MetroList Services of CA #225051324 Report a problem | ||
| 4/25/2025 | Listed for sale | $549,500$369/sqft |
Source: MetroList Services of CA #225051324 Report a problem | ||
| 4/22/2025 | Listing removed | $549,500$369/sqft |
Source: MetroList Services of CA #224119531 Report a problem | ||
Public tax history
| Year | Property taxes | Tax assessment |
|---|---|---|
| 2025 | $7,581 +18.4% | $520,200 +25.2% |
| 2024 | $6,405 +4.2% | $415,582 +2% |
| 2023 | $6,146 +6.2% | $407,435 +2% |
Find assessor info on the county website
Neighborhood: 95602
Nearby schools
GreatSchools rating
- 6/10Cottage Hill Elementary SchoolGrades: K-5Distance: 1.4 mi
- 6/10Magnolia Intermediate SchoolGrades: 6-8Distance: 1.5 mi
- 8/10Bear River High SchoolGrades: 9-12Distance: 1.6 mi
Get a cash offer in 3 minutes
Find out how much your home could sell for in as little as 3 minutes with a no-obligation cash offer.
Estimated market value$551,000
Get a cash offer in 3 minutes
Find out how much your home could sell for in as little as 3 minutes with a no-obligation cash offer.
Estimated market value
$551,000

