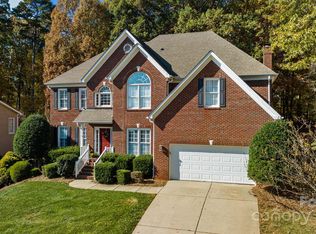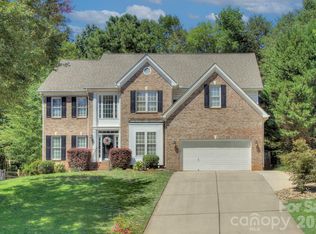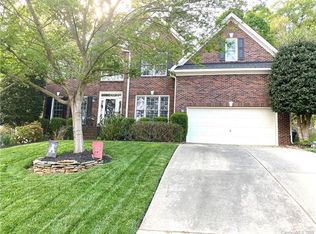Closed
$677,000
12403 Willingdon Rd, Huntersville, NC 28078
4beds
3,428sqft
Single Family Residence
Built in 1997
0.35 Acres Lot
$672,300 Zestimate®
$197/sqft
$3,601 Estimated rent
Home value
$672,300
$625,000 - $719,000
$3,601/mo
Zestimate® history
Loading...
Owner options
Explore your selling options
What's special
Step into this stunning 4-brf, 2.5-bath brick-front home, thoughtfully updated and ideally situated in the coveted Northstone golf community. From the moment you enter, you'll be captivated by the bright and open floor plan. The two-story great room, featuring vaulted ceilings and a cozy fireplace, is bathed in natural light, creating an inviting space for relaxation and entertaining. Unleash your inner chef in the expansive kitchen, boasting granite countertops, stainless steel appliances, a gas cooktop, wall oven, and a generous center island. This home truly caters to every need, offering a formal living room and dining room with a convenient butler's pantry, plus a dedicated office on the main level, perfect for remote work or a quiet study. Upstairs, the spacious primary suite provides a serene escape with elegant tray ceilings and a beautiful ensuite complete with a luxurious soaking tub. A large bonus room offers endless possibilities for hobbies, games, or family gatherings.
Zillow last checked: 8 hours ago
Listing updated: September 12, 2025 at 01:29pm
Listing Provided by:
Rob Cassam rob@charlottencproperty.com,
Carolina Realty Advisors
Bought with:
Candy La Monica
RE/MAX Executive
Source: Canopy MLS as distributed by MLS GRID,MLS#: 4282800
Facts & features
Interior
Bedrooms & bathrooms
- Bedrooms: 4
- Bathrooms: 3
- Full bathrooms: 2
- 1/2 bathrooms: 1
Primary bedroom
- Level: Upper
- Area: 226 Square Feet
- Dimensions: 12' 6" X 18' 1"
Bedroom s
- Level: Upper
- Area: 138.71 Square Feet
- Dimensions: 12' 4" X 11' 3"
Bedroom s
- Level: Upper
- Area: 157.03 Square Feet
- Dimensions: 11' 5" X 13' 9"
Bedroom s
- Level: Upper
- Area: 168 Square Feet
- Dimensions: 10' 6" X 16' 0"
Bathroom half
- Level: Main
- Area: 30.61 Square Feet
- Dimensions: 5' 11" X 5' 2"
Bathroom full
- Level: Upper
- Area: 28.29 Square Feet
- Dimensions: 5' 9" X 4' 11"
Bathroom full
- Level: Upper
- Area: 155.12 Square Feet
- Dimensions: 14' 0" X 11' 1"
Bonus room
- Level: Upper
- Area: 368.07 Square Feet
- Dimensions: 17' 8" X 20' 10"
Den
- Level: Main
- Area: 153.13 Square Feet
- Dimensions: 12' 6" X 12' 3"
Dining room
- Level: Main
- Area: 148.58 Square Feet
- Dimensions: 12' 11" X 11' 6"
Other
- Level: Main
- Area: 286 Square Feet
- Dimensions: 13' 0" X 22' 0"
Kitchen
- Level: Main
- Area: 213.13 Square Feet
- Dimensions: 13' 9" X 15' 6"
Living room
- Level: Main
- Area: 211.5 Square Feet
- Dimensions: 12' 6" X 16' 11"
Heating
- Forced Air, Natural Gas
Cooling
- Central Air, Electric
Appliances
- Included: Dishwasher, Disposal, Electric Oven, Gas Cooktop, Gas Water Heater, Microwave, Refrigerator with Ice Maker, Washer/Dryer
- Laundry: Laundry Room, Main Level
Features
- Flooring: Carpet, Tile, Wood
- Windows: Insulated Windows
- Has basement: No
- Fireplace features: Great Room
Interior area
- Total structure area: 3,428
- Total interior livable area: 3,428 sqft
- Finished area above ground: 3,428
- Finished area below ground: 0
Property
Parking
- Total spaces: 2
- Parking features: Attached Garage, Garage on Main Level
- Attached garage spaces: 2
Features
- Levels: Two
- Stories: 2
- Entry location: Main
- Patio & porch: Deck
- Exterior features: Fire Pit
- Pool features: Community
- Fencing: Back Yard,Fenced
Lot
- Size: 0.35 Acres
- Dimensions: 70 x 197 x 104 x 165
- Features: Sloped
Details
- Parcel number: 01117937
- Zoning: GR
- Special conditions: Standard
Construction
Type & style
- Home type: SingleFamily
- Architectural style: Transitional
- Property subtype: Single Family Residence
Materials
- Brick Partial, Vinyl
- Foundation: Crawl Space
- Roof: Composition
Condition
- New construction: No
- Year built: 1997
Utilities & green energy
- Sewer: Public Sewer
- Water: City
Community & neighborhood
Community
- Community features: Clubhouse, Fitness Center, Golf, Playground, Pond, Recreation Area, Sidewalks, Street Lights, Tennis Court(s)
Location
- Region: Huntersville
- Subdivision: Northstone
HOA & financial
HOA
- Has HOA: Yes
- HOA fee: $345 annually
- Association name: CSI
- Association phone: 800-310-6552
Other
Other facts
- Listing terms: Cash,Conventional
- Road surface type: Concrete, Paved
Price history
| Date | Event | Price |
|---|---|---|
| 9/9/2025 | Sold | $677,000-4.6%$197/sqft |
Source: | ||
| 7/25/2025 | Listed for sale | $710,000+20.5%$207/sqft |
Source: | ||
| 9/29/2022 | Sold | $589,000$172/sqft |
Source: | ||
| 8/31/2022 | Contingent | $589,000$172/sqft |
Source: | ||
| 8/30/2022 | Price change | $589,000-1.7%$172/sqft |
Source: | ||
Public tax history
| Year | Property taxes | Tax assessment |
|---|---|---|
| 2025 | -- | $614,300 |
| 2024 | $4,569 +9.1% | $614,300 |
| 2023 | $4,186 +17.2% | $614,300 +54.5% |
Find assessor info on the county website
Neighborhood: 28078
Nearby schools
GreatSchools rating
- 6/10Huntersville ElementaryGrades: K-5Distance: 2 mi
- 10/10Bailey Middle SchoolGrades: 6-8Distance: 2.2 mi
- 6/10William Amos Hough HighGrades: 9-12Distance: 2.2 mi
Schools provided by the listing agent
- Elementary: Huntersville
- Middle: Bailey
- High: William Amos Hough
Source: Canopy MLS as distributed by MLS GRID. This data may not be complete. We recommend contacting the local school district to confirm school assignments for this home.
Get a cash offer in 3 minutes
Find out how much your home could sell for in as little as 3 minutes with a no-obligation cash offer.
Estimated market value
$672,300


