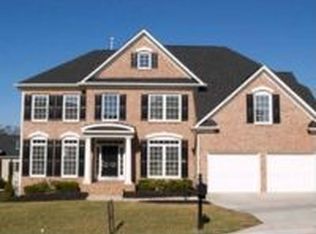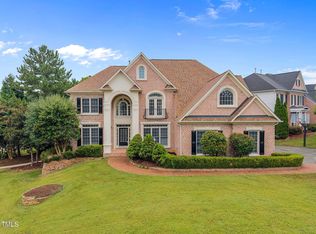Beautiful former John Weiland Parade of Homes in Wakefield- 5 bedrm, 4 full baths, in law suite on first flr, sitting room in master bedroom and workout/retreat/office in master bedrm suite, corian Kitchen countrtops, family room on 1st flr and bonus rm on second, plantation shutters, flat, landscaped rear yard, walking distance to restaurants, retail, grocery, etc with numerous other options in close proximity. Ideal location to I-540, RDU, RTP, hiking/running/biking trails, Falls Lake Recreation, etc.
This property is off market, which means it's not currently listed for sale or rent on Zillow. This may be different from what's available on other websites or public sources.

