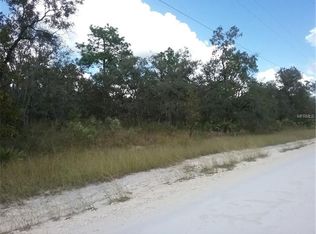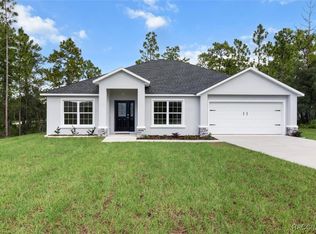This is the one you've been waiting for.... Move In Ready 2019 Nearly New Concrete Block Home on 1/2 Acre in Royal Highlands WOW! Transferable 2/10 Home Warranty! Check out the Virtual Tour Link for 3D Tour & Video. This 3 bedroom, 2 bath, 2 car garage split floor plan home is in immaculate condition. Great kitchen with tile flooring, stainless steel appliances (including refrigerator), breakfast bar, 2 pantries-wow! Enjoy a view of this peaceful back yard oasis and patio while sipping your morning coffee from your dining room table. Your Master Suite affords 2 walk-in closets, a long double sink vanity and glass enclosed shower. Inside laundry room, large back yard with huge 28 x 14 new, high quality storage shed. No pets have ever lived here. Plenty of room for a pool and to park a boat, trailer or an RV if needed. Close to major shopping yet peaceful & woodsy. PLEASE PRE-QUALIFIED BUYERS ONLY.
This property is off market, which means it's not currently listed for sale or rent on Zillow. This may be different from what's available on other websites or public sources.

