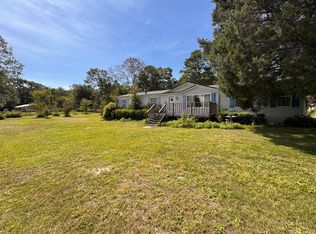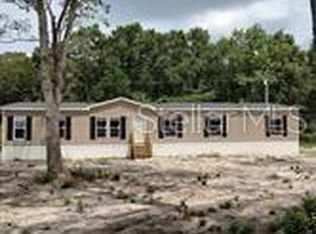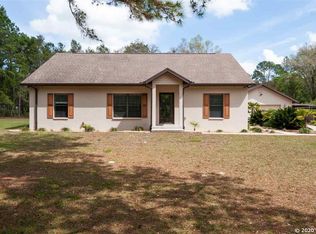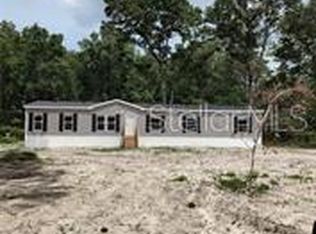This home has plenty of space inside and out! Welcome home to this 4 bedroom with 2 additional bonus spaces (could be used as bedrooms or convert to in law suite) 3 bathroom home! No carpeting throughout and hardwood floors in main areas and 2 bedrooms. Bring your vision to life! The unique layout of this home allows for an easy conversion to an in- law suite or separate space for kids! Plenty of room outside for a patio or pool area. Upgraded countertops in kitchen, new paint interior and on exterior wood areas. Detached garage is perfect for workshop but can easily be converted into a detached unit. Priced to sell and convenient to Celebration Point, Archer Rd restaurants but just outside the city. Call today to schedule your private showing!
This property is off market, which means it's not currently listed for sale or rent on Zillow. This may be different from what's available on other websites or public sources.




