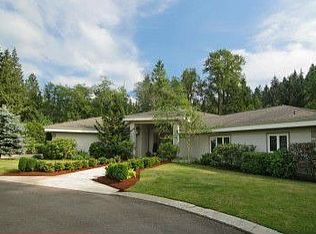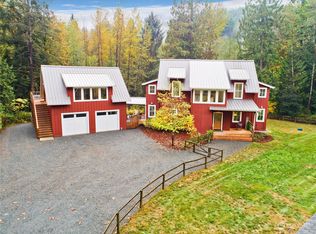Wonderful rambler on over an acre of park-like grounds on 205 feet of river frontage, with separate guest house across the yard. Very Private Setting. Watch the salmon migration from the bridge. Yard is fully fenced for children & animals. Not in flood plain. Granite counters, Great room, skylights, 5-piece jack & jill bath, stainless steel appliances, high ceilings, office with built-ins, river rock fireplace, hardy plank siding, walk-in pantry, hot tub, 3-car garage w/shop, side access to property. Guest house has large bedroom, full kitchen, washer/dryer, bath, 3-car garage with shop too. Peaceful & quiet. Equestrian facilities close-by with numerous riding trails. 5 minute drive to I-90 with no traffic problems. 15 minute drive to Issaquah.
This property is off market, which means it's not currently listed for sale or rent on Zillow. This may be different from what's available on other websites or public sources.


