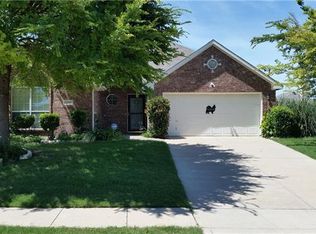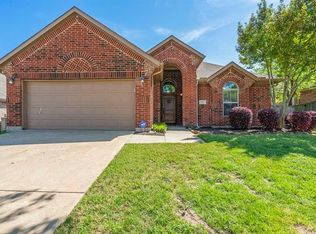Sold on 06/02/25
Price Unknown
12408 Ark Rd, Frisco, TX 75035
3beds
1,950sqft
Single Family Residence
Built in 2002
8,712 Square Feet Lot
$505,500 Zestimate®
$--/sqft
$3,159 Estimated rent
Home value
$505,500
$480,000 - $536,000
$3,159/mo
Zestimate® history
Loading...
Owner options
Explore your selling options
What's special
This beautifully refined home stands out with its thoughtfully curated updates, open-concept design, and a backyard oasis that truly elevates everyday living. Designed for both ease and elegance, the layout features three generously sized bedrooms, each with walk-in closets and a sought-after split-bedroom arrangement that offers privacy and flow. At the heart of the home lies a freshly reimagined kitchen—an entertainer’s dream—boasting crisp white cabinetry, sleek quartz countertops, under-cabinet lighting, recessed illumination, and matching KitchenAid appliances. The open connection to the living and flex spaces enhances both everyday function and entertaining potential. Whether used as a formal dining area, home office, or additional lounge, the flexible space adapts seamlessly to your lifestyle. The living room, complete with surround sound wiring and a cozy fireplace, creates an inviting space to gather or unwind. Step outside to discover your own private retreat—an expansive backyard with a sparkling pool, pergola, and lush lawn, as well as an 8-foot board-on-board fence, this outdoor haven is as private as it is picturesque. Upgrades such as a new HVAC system, water heater, and garage door opener bring both comfort and confidence. The serene primary suite offers a peaceful escape, complete with a custom walk-in closet and thoughtfully placed vanity lighting. Blending timeless style with thoughtful updates, this home is the perfect sanctuary for those who value both sophistication and livability.
Zillow last checked: 8 hours ago
Listing updated: June 06, 2025 at 10:08am
Listed by:
Amanda Christensen 0626519 214-763-0300,
Compass RE Texas, LLC 469-210-8288
Bought with:
Rajitha Nair
Real Properties
Source: NTREIS,MLS#: 20904808
Facts & features
Interior
Bedrooms & bathrooms
- Bedrooms: 3
- Bathrooms: 2
- Full bathrooms: 2
Primary bedroom
- Features: Built-in Features, Ceiling Fan(s), Dual Sinks, Double Vanity, En Suite Bathroom, Garden Tub/Roman Tub, Linen Closet, Separate Shower, Walk-In Closet(s)
- Level: First
- Dimensions: 14 x 16
Bedroom
- Features: Ceiling Fan(s), Walk-In Closet(s)
- Level: First
- Dimensions: 11 x 11
Bedroom
- Features: Ceiling Fan(s), Split Bedrooms, Walk-In Closet(s)
- Level: First
- Dimensions: 11 x 12
Breakfast room nook
- Level: First
- Dimensions: 6 x 10
Kitchen
- Features: Breakfast Bar, Built-in Features, Eat-in Kitchen, Kitchen Island, Pantry, Stone Counters
- Level: First
- Dimensions: 14 x 19
Living room
- Features: Ceiling Fan(s), Fireplace
- Level: First
- Dimensions: 17 x 18
Utility room
- Features: Utility Room, Utility Sink
- Level: First
- Dimensions: 11 x 7
Heating
- Central, Natural Gas
Cooling
- Central Air, Ceiling Fan(s), Electric
Appliances
- Included: Dishwasher, Electric Cooktop, Electric Oven, Disposal, Microwave, Refrigerator
- Laundry: Washer Hookup, Electric Dryer Hookup, Laundry in Utility Room
Features
- Built-in Features, Decorative/Designer Lighting Fixtures, Double Vanity, Eat-in Kitchen, High Speed Internet, Kitchen Island, Open Floorplan, Pantry, Cable TV, Walk-In Closet(s), Wired for Sound
- Flooring: Ceramic Tile, Engineered Hardwood
- Windows: Window Coverings
- Has basement: No
- Number of fireplaces: 1
- Fireplace features: Family Room, Gas, Gas Log, Gas Starter
Interior area
- Total interior livable area: 1,950 sqft
Property
Parking
- Total spaces: 2
- Parking features: Concrete, Covered, Door-Multi, Driveway, Enclosed, Garage Faces Front, Garage
- Attached garage spaces: 2
- Has uncovered spaces: Yes
Accessibility
- Accessibility features: Accessible Entrance
Features
- Levels: One
- Stories: 1
- Patio & porch: Covered
- Exterior features: Lighting, Rain Gutters
- Pool features: Gunite, In Ground, Pool, Community
- Fencing: Wood
Lot
- Size: 8,712 sqft
- Features: Landscaped, Subdivision
Details
- Parcel number: R425600X01101
Construction
Type & style
- Home type: SingleFamily
- Architectural style: Detached
- Property subtype: Single Family Residence
Materials
- Foundation: Slab
- Roof: Composition
Condition
- Year built: 2002
Utilities & green energy
- Sewer: Public Sewer
- Water: Public
- Utilities for property: Electricity Available, Electricity Connected, Natural Gas Available, Sewer Available, Separate Meters, Water Available, Cable Available
Green energy
- Energy efficient items: Appliances, Rain/Freeze Sensors, Thermostat
- Water conservation: Water-Smart Landscaping
Community & neighborhood
Security
- Security features: Security System Leased, Security System, Security Lights
Community
- Community features: Pool, Curbs, Sidewalks
Location
- Region: Frisco
- Subdivision: Preston Lakes Add Ph Viii
HOA & financial
HOA
- Has HOA: Yes
- HOA fee: $148 annually
- Services included: All Facilities, Association Management
- Association name: Goodwin & Co
Other
Other facts
- Listing terms: Cash,FHA,VA Loan
Price history
| Date | Event | Price |
|---|---|---|
| 6/2/2025 | Sold | -- |
Source: NTREIS #20904808 Report a problem | ||
| 5/7/2025 | Pending sale | $525,000$269/sqft |
Source: NTREIS #20904808 Report a problem | ||
| 5/6/2025 | Contingent | $525,000$269/sqft |
Source: NTREIS #20904808 Report a problem | ||
| 4/30/2025 | Listed for sale | $525,000$269/sqft |
Source: NTREIS #20904808 Report a problem | ||
| 4/22/2025 | Contingent | $525,000$269/sqft |
Source: NTREIS #20904808 Report a problem | ||
Public tax history
| Year | Property taxes | Tax assessment |
|---|---|---|
| 2025 | -- | $479,982 +0.7% |
| 2024 | $8,162 +1.8% | $476,472 +0.4% |
| 2023 | $8,020 | $474,490 +25.9% |
Find assessor info on the county website
Neighborhood: 75035
Nearby schools
GreatSchools rating
- 9/10Gunstream Elementary SchoolGrades: PK-5Distance: 0.4 mi
- 10/10Wester Middle SchoolGrades: 6-8Distance: 0.4 mi
- 8/10Centennial High SchoolGrades: 9-12Distance: 0.7 mi
Schools provided by the listing agent
- Elementary: Gunstream
- Middle: Wester
- High: Centennial
- District: Frisco ISD
Source: NTREIS. This data may not be complete. We recommend contacting the local school district to confirm school assignments for this home.
Get a cash offer in 3 minutes
Find out how much your home could sell for in as little as 3 minutes with a no-obligation cash offer.
Estimated market value
$505,500
Get a cash offer in 3 minutes
Find out how much your home could sell for in as little as 3 minutes with a no-obligation cash offer.
Estimated market value
$505,500

