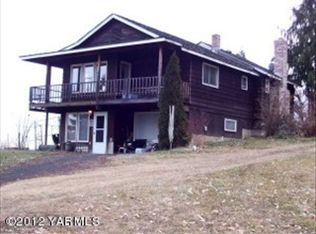Sold for $585,000
$585,000
12408 Summitview Rd, Yakima, WA 98908
3beds
1,979sqft
Residential/Site Built, Single Family Residence
Built in 1950
4.15 Acres Lot
$612,900 Zestimate®
$296/sqft
$2,123 Estimated rent
Home value
$612,900
$564,000 - $662,000
$2,123/mo
Zestimate® history
Loading...
Owner options
Explore your selling options
What's special
Nestled on 4.15 acres of serene land with 4.7 shares of Yakima Tieton irrigation, this charming three-bedroom, two-bath home offers a cozy, traditional feel. The spacious layout includes a large kitchen perfect for culinary enthusiasts and a separate dining room ideal for family gatherings. The property also boasts a substantial 30x40 shop heated by an oil furnace, perfect for any projects or storage needs. Inside, the living room and main bedroom feature oak flooring beneath the carpet, adding a touch of classic elegance. Additionally, the home includes a full-sized basement, offering ample storage space. Recent updates include new roof in 2022, new electrical panel as well as a new heat pump and HVAC in 2023. This property combines practicality with potential, ready to become your dream home.
Zillow last checked: 8 hours ago
Listing updated: January 06, 2025 at 07:00am
Listed by:
Lori J Fisk 509-594-6891,
RE/MAX, The Collective
Bought with:
Diane Poulin
Windermere Real Estate
Source: Yakima,MLS#: 24-1287
Facts & features
Interior
Bedrooms & bathrooms
- Bedrooms: 3
- Bathrooms: 2
- Full bathrooms: 2
Primary bedroom
- Features: Full Bath
Dining room
- Features: Bar, Formal
Kitchen
- Features: Free Stand R/O, Kitchen Island
Heating
- Electric, Heat Pump
Cooling
- Central Air
Appliances
- Included: Dishwasher, Microwave, Refrigerator
Features
- Flooring: Carpet, Vinyl
- Basement: Partially Finished
- Number of fireplaces: 1
- Fireplace features: One, Wood Burning Stove
Interior area
- Total structure area: 1,979
- Total interior livable area: 1,979 sqft
Property
Parking
- Total spaces: 2
- Parking features: Attached
- Attached garage spaces: 2
Features
- Levels: Two
- Stories: 2
- Patio & porch: Deck/Patio
- Exterior features: Fruit Trees, Garden, Barbecue
- Has spa: Yes
- Spa features: Exterior Hot Tub/Spa
- Frontage length: 0.00
Lot
- Size: 4.15 Acres
- Features: Sprinkler Part, 1+ - 5.0 Acres
Details
- Additional structures: Workshop, Shed(s)
- Parcel number: 17131133403
- Zoning: Rural 10/5
- Zoning description: Rural 10/5
Construction
Type & style
- Home type: SingleFamily
- Property subtype: Residential/Site Built, Single Family Residence
Materials
- See Remarks (Siding), Frame
- Foundation: Concrete Perimeter
- Roof: Composition
Condition
- Year built: 1950
Utilities & green energy
- Sewer: Septic/Installed
- Water: Well
- Utilities for property: Cable Available
Community & neighborhood
Location
- Region: Yakima
Other
Other facts
- Listing terms: Cash,Conventional,FHA,VA Loan
Price history
| Date | Event | Price |
|---|---|---|
| 7/31/2024 | Sold | $585,000$296/sqft |
Source: | ||
| 6/17/2024 | Pending sale | $585,000$296/sqft |
Source: | ||
| 6/12/2024 | Listed for sale | $585,000-13.3%$296/sqft |
Source: | ||
| 12/4/2023 | Listing removed | -- |
Source: Owner Report a problem | ||
| 9/5/2023 | Listed for sale | $675,000$341/sqft |
Source: Owner Report a problem | ||
Public tax history
| Year | Property taxes | Tax assessment |
|---|---|---|
| 2024 | $3,503 +8.4% | $358,500 +18.5% |
| 2023 | $3,232 +8.2% | $302,500 +8.9% |
| 2022 | $2,987 +0.8% | $277,700 +14.5% |
Find assessor info on the county website
Neighborhood: 98908
Nearby schools
GreatSchools rating
- NAMarcus Whitman-Cowiche Elementary SchoolGrades: PK-3Distance: 2.7 mi
- 3/10Highland Junior High SchoolGrades: 7-8Distance: 4.1 mi
- 4/10Highland High SchoolGrades: 9-12Distance: 4.1 mi
Get pre-qualified for a loan
At Zillow Home Loans, we can pre-qualify you in as little as 5 minutes with no impact to your credit score.An equal housing lender. NMLS #10287.
Sell for more on Zillow
Get a Zillow Showcase℠ listing at no additional cost and you could sell for .
$612,900
2% more+$12,258
With Zillow Showcase(estimated)$625,158
